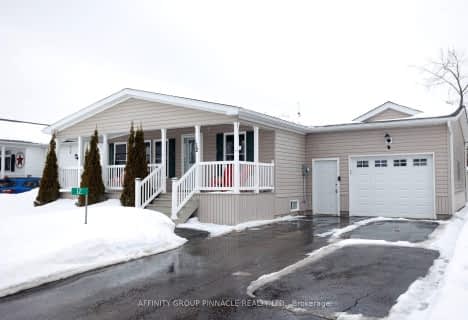Sold on Jun 08, 2021
Note: Property is not currently for sale or for rent.

-
Type: Detached
-
Style: Bungalow-Raised
-
Lot Size: 66 x 99 Acres
-
Age: 51-99 years
-
Taxes: $1,351 per year
-
Days on Site: 53 Days
-
Added: Oct 10, 2023 (1 month on market)
-
Updated:
-
Last Checked: 3 months ago
-
MLS®#: X7117496
-
Listed By: Re/max hallmark first group realty ltd., brokerage
Prime South Shore Sturgeon Lake House, NW Exposure, Blazing Sunsets, Fantastic Clean Waterfront Dock Space. Don't Miss Out On Opportunity To Have The Best Of Both Worlds. Entertainers Deck W/Magnificent Views Of The Lake. Eat In Kitchen, Freshly Updated. W/Out Basement W/Separate Entrance W/Large Rec Room/Family Room & Bedroom. New Vinyl Plank Flooring, Incredible Entertainers Dock, Large Yard, Decks/Zones For Your Enjoyment. Swimming, Great Fishing, Boat To Bobcaygeon, Boat Launch, Fenelon Fall & Lindsay. Waterfront Living & Low Taxes In The Community In The Village Of Thurstonia. Water Source Is A Cistern. Dock Spot 06-090.
Property Details
Facts for 4 Second Street, Kawartha Lakes
Status
Days on Market: 53
Last Status: Sold
Sold Date: Jun 08, 2021
Closed Date: Jun 11, 2021
Expiry Date: Aug 15, 2021
Sold Price: $365,000
Unavailable Date: Jun 08, 2021
Input Date: Apr 29, 2021
Prior LSC: Sold
Property
Status: Sale
Property Type: Detached
Style: Bungalow-Raised
Age: 51-99
Area: Kawartha Lakes
Community: Rural Verulam
Availability Date: 30TO59
Assessment Amount: $138,000
Assessment Year: 2021
Inside
Bedrooms: 2
Bedrooms Plus: 1
Bathrooms: 1
Kitchens: 1
Rooms: 7
Air Conditioning: None
Washrooms: 1
Building
Basement: Finished
Basement 2: Full
Exterior: Wood
Elevator: N
UFFI: No
Water Supply Type: Cistern
Parking
Covered Parking Spaces: 3
Fees
Tax Year: 2021
Tax Legal Description: LT 35 PL 128; KAWARTHA LAKES
Taxes: $1,351
Land
Cross Street: Highway 36/Thurstoni
Municipality District: Kawartha Lakes
Fronting On: East
Parcel Number: 631430499
Pool: None
Sewer: Septic
Lot Depth: 99 Acres
Lot Frontage: 66 Acres
Acres: < .50
Zoning: R1
Rooms
Room details for 4 Second Street, Kawartha Lakes
| Type | Dimensions | Description |
|---|---|---|
| Kitchen 2nd | 3.00 x 3.63 | Double Sink |
| Living 2nd | 3.61 x 3.94 | |
| Dining 2nd | 3.61 x 3.94 | |
| Prim Bdrm 2nd | 3.48 x 4.65 | |
| Br 2nd | 2.11 x 2.51 | |
| Mudroom Main | 2.34 x 4.11 | |
| Mudroom Lower | 2.36 x 4.11 | |
| Rec Bsmt | 4.50 x 5.51 | |
| Br Bsmt | 3.43 x 4.04 | |
| Bathroom Main | - |
| XXXXXXXX | XXX XX, XXXX |
XXXX XXX XXXX |
$XXX,XXX |
| XXX XX, XXXX |
XXXXXX XXX XXXX |
$XXX,XXX |
| XXXXXXXX XXXX | XXX XX, XXXX | $365,000 XXX XXXX |
| XXXXXXXX XXXXXX | XXX XX, XXXX | $399,900 XXX XXXX |

Fenelon Twp Public School
Elementary: PublicSt. Luke Catholic Elementary School
Elementary: CatholicQueen Victoria Public School
Elementary: PublicDunsford District Elementary School
Elementary: PublicBobcaygeon Public School
Elementary: PublicLangton Public School
Elementary: PublicÉSC Monseigneur-Jamot
Secondary: CatholicSt. Thomas Aquinas Catholic Secondary School
Secondary: CatholicFenelon Falls Secondary School
Secondary: PublicCrestwood Secondary School
Secondary: PublicLindsay Collegiate and Vocational Institute
Secondary: PublicI E Weldon Secondary School
Secondary: Public- 2 bath
- 2 bed
12 Creekside Circle, Kawartha Lakes, Ontario • K0M 1L0 • Dunsford

