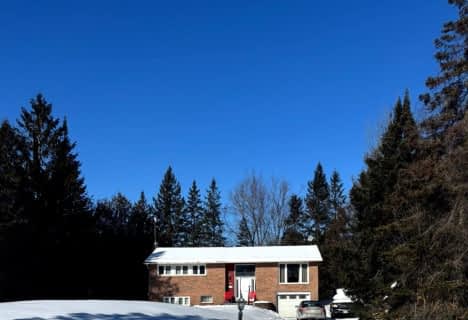Sold on Apr 26, 2021
Note: Property is not currently for sale or for rent.

-
Type: Detached
-
Lot Size: 150.06 x 0 Acres
-
Age: 31-50 years
-
Taxes: $2,879 per year
-
Days on Site: 7 Days
-
Added: Sep 15, 2023 (1 week on market)
-
Updated:
-
Last Checked: 2 months ago
-
MLS®#: X6958957
-
Listed By: Re/max eastern realty inc. brokerage 181
ABSOLUTELY STUNNING home is fully updated from top to bottom. This beautiful side-split is perfect for the growing family or the executive couple working from home. Located in the highly sought after area of Orange Corners, this home features 3 bedrooms and 3 bathrooms. Open concept living room and gorgeous kitchen with quartz counters and island, new hardwood flooring throughout the main and upper level. Main floor offers a quaint family room with cozy gas fireplace, walkout to lower deck, spacious office and 3-pc bathroom. The lower level is nicely finished with rec room, laundry, 2-pc bathroom and extra storage. Other features include a new water treatment system, over-sized single garage, workshop/storage shed and pet friendly fenced yard. All that's left to do is pour your morning coffee and enjoy the peace and quiet of your private back yard. This home truly has it all, don't hesitate to book your showing today!
Property Details
Facts for 40 Killdeer Drive, Kawartha Lakes
Status
Days on Market: 7
Last Status: Sold
Sold Date: Apr 26, 2021
Closed Date: May 25, 2021
Expiry Date: Jun 30, 2021
Sold Price: $866,500
Unavailable Date: Apr 26, 2021
Input Date: Apr 19, 2021
Prior LSC: Sold
Property
Status: Sale
Property Type: Detached
Age: 31-50
Area: Kawartha Lakes
Community: Rural Emily
Availability Date: FLEX
Assessment Amount: $294,000
Assessment Year: 2021
Inside
Bedrooms: 3
Bathrooms: 3
Kitchens: 1
Rooms: 9
Air Conditioning: Central Air
Washrooms: 3
Building
Basement: Full
Basement 2: Part Fin
Exterior: Brick
Exterior: Vinyl Siding
Elevator: N
Water Supply Type: Drilled Well
Parking
Covered Parking Spaces: 4
Total Parking Spaces: 5
Fees
Tax Year: 2020
Tax Legal Description: LT 44 RCP 540 ; T/W R207063 CITY OF KAWARTHA LAKES
Taxes: $2,879
Highlights
Feature: Fenced Yard
Land
Cross Street: Meadowview To Mapler
Municipality District: Kawartha Lakes
Fronting On: South
Parcel Number: 632580378
Sewer: Septic
Lot Frontage: 150.06 Acres
Acres: .50-1.99
Zoning: RES
Access To Property: Yr Rnd Municpal Rd
Easements Restrictions: Conserv Regs
Rooms
Room details for 40 Killdeer Drive, Kawartha Lakes
| Type | Dimensions | Description |
|---|---|---|
| Bathroom Main | 2.62 x 1.73 | |
| Den Main | 3.40 x 3.07 | |
| Family Main | 3.10 x 5.66 | |
| Kitchen Main | 3.10 x 5.03 | |
| Living Main | 3.78 x 5.03 | |
| Bathroom 2nd | 2.21 x 2.01 | |
| Br 2nd | 4.27 x 3.07 | |
| Br 2nd | 4.27 x 2.59 | |
| Prim Bdrm 2nd | 3.23 x 5.05 | |
| Bathroom Bsmt | 1.40 x 1.24 | |
| Rec Bsmt | 5.61 x 4.80 | |
| Utility Bsmt | 2.97 x 3.17 |

North Cavan Public School
Elementary: PublicScott Young Public School
Elementary: PublicLady Eaton Elementary School
Elementary: PublicKawartha Heights Public School
Elementary: PublicJames Strath Public School
Elementary: PublicSt. Catherine Catholic Elementary School
Elementary: CatholicÉSC Monseigneur-Jamot
Secondary: CatholicPeterborough Collegiate and Vocational School
Secondary: PublicKenner Collegiate and Vocational Institute
Secondary: PublicHoly Cross Catholic Secondary School
Secondary: CatholicCrestwood Secondary School
Secondary: PublicSt. Peter Catholic Secondary School
Secondary: Catholic- 2 bath
- 3 bed
- 1100 sqft
36 EMILY MANOR Drive, Kawartha Lakes, Ontario • K0L 2W0 • Omemee

