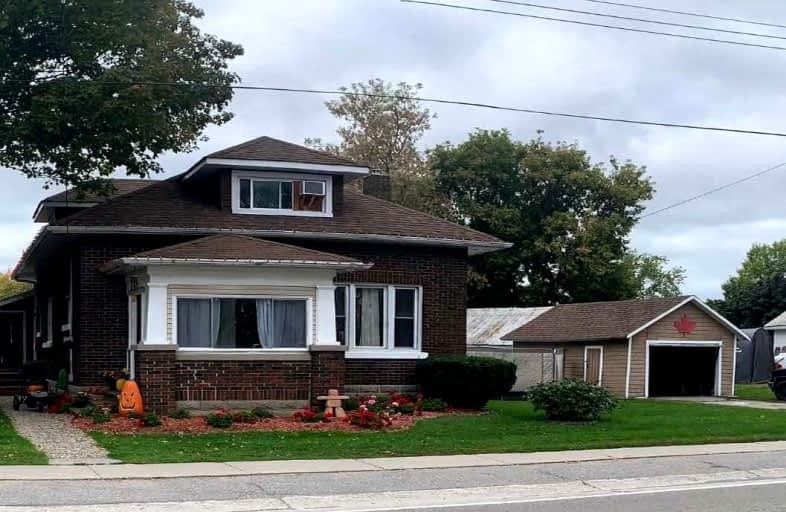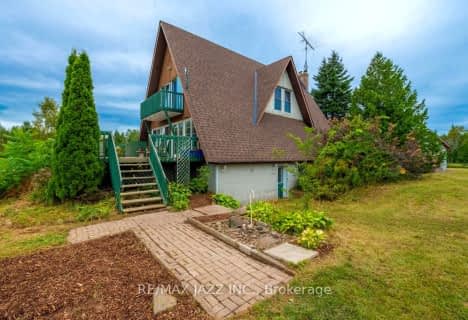
Fenelon Twp Public School
Elementary: Public
0.42 km
Alexandra Public School
Elementary: Public
9.31 km
Queen Victoria Public School
Elementary: Public
9.57 km
St. John Paul II Catholic Elementary School
Elementary: Catholic
8.06 km
Central Senior School
Elementary: Public
9.86 km
Parkview Public School
Elementary: Public
8.81 km
St. Thomas Aquinas Catholic Secondary School
Secondary: Catholic
12.31 km
Brock High School
Secondary: Public
25.57 km
Fenelon Falls Secondary School
Secondary: Public
10.66 km
Lindsay Collegiate and Vocational Institute
Secondary: Public
9.85 km
I E Weldon Secondary School
Secondary: Public
10.04 km
Port Perry High School
Secondary: Public
40.10 km



