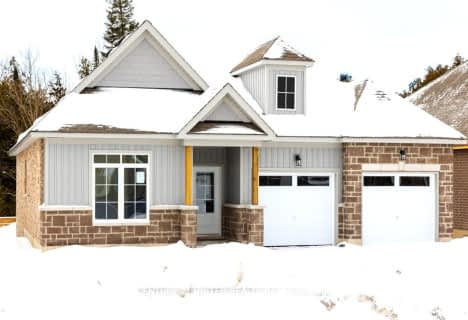
Fenelon Twp Public School
Elementary: Public
16.58 km
St. Luke Catholic Elementary School
Elementary: Catholic
15.45 km
Dunsford District Elementary School
Elementary: Public
8.56 km
St. Martin Catholic Elementary School
Elementary: Catholic
17.81 km
Bobcaygeon Public School
Elementary: Public
4.76 km
Langton Public School
Elementary: Public
10.11 km
ÉSC Monseigneur-Jamot
Secondary: Catholic
30.89 km
St. Thomas Aquinas Catholic Secondary School
Secondary: Catholic
23.70 km
Fenelon Falls Secondary School
Secondary: Public
11.57 km
Crestwood Secondary School
Secondary: Public
30.71 km
Lindsay Collegiate and Vocational Institute
Secondary: Public
21.88 km
I E Weldon Secondary School
Secondary: Public
19.99 km

