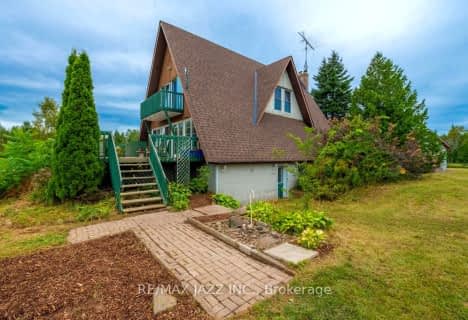
Fenelon Twp Public School
Elementary: Public
0.33 km
Alexandra Public School
Elementary: Public
9.45 km
Queen Victoria Public School
Elementary: Public
9.70 km
St. John Paul II Catholic Elementary School
Elementary: Catholic
8.20 km
Central Senior School
Elementary: Public
10.01 km
Parkview Public School
Elementary: Public
8.95 km
St. Thomas Aquinas Catholic Secondary School
Secondary: Catholic
12.46 km
Brock High School
Secondary: Public
25.72 km
Fenelon Falls Secondary School
Secondary: Public
10.47 km
Lindsay Collegiate and Vocational Institute
Secondary: Public
9.99 km
I E Weldon Secondary School
Secondary: Public
10.15 km
Port Perry High School
Secondary: Public
40.29 km


