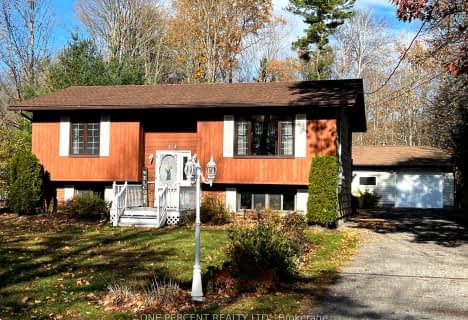Sold on Aug 24, 2021
Note: Property is not currently for sale or for rent.

-
Type: Detached
-
Style: Bungalow-Raised
-
Lot Size: 76 x 193 Acres
-
Age: 31-50 years
-
Taxes: $3,000 per year
-
Days on Site: 25 Days
-
Added: Oct 10, 2023 (3 weeks on market)
-
Updated:
-
Last Checked: 3 months ago
-
MLS®#: X7117846
-
Listed By: Royal heritage realty ltd. - kl162
Bobcaygeon. Walk to everything and steps to water! Raised bungalow on a large lot abutting protected greenspace! Steps to Big Bob Channel for swimming or use of the Public boat launch to access Sturgeon Lake and the Trent System. Take a leisurely stroll into town to enjoy Boutique shopping, head over to Kawartha Dairy for a cone or take in one of our excellent Golf courses when the mood strikes. This family sized home features 5 bedrooms and offers total main floor living. Upper level provides 3 bedrooms plus laundry, kitchen, living/dining combo with a patio door walk out to the rear deck. Fully finished lower level provides 2 additional bedrooms, a full kitchen, an open concept living/dining space plus laundry. This property is perfect for the "sandwich" generation or for making space for Nana to move in and not away. Large lot for the kiddos and pets and an over sized detached double car garage for Pop's to tinker on his toys! Freshly painted, large rear deck, great roof, central ai
Property Details
Facts for 43 West Street, Kawartha Lakes
Status
Days on Market: 25
Last Status: Sold
Sold Date: Aug 24, 2021
Closed Date: Sep 17, 2021
Expiry Date: Oct 30, 2021
Sold Price: $550,000
Unavailable Date: Aug 24, 2021
Input Date: Jul 30, 2021
Prior LSC: Sold
Property
Status: Sale
Property Type: Detached
Style: Bungalow-Raised
Age: 31-50
Area: Kawartha Lakes
Community: Bobcaygeon
Availability Date: IMMED
Assessment Amount: $279,000
Assessment Year: 2021
Inside
Bedrooms: 3
Bedrooms Plus: 2
Bathrooms: 2
Kitchens: 1
Kitchens Plus: 1
Rooms: 7
Air Conditioning: Central Air
Washrooms: 2
Building
Basement: Finished
Basement 2: Full
Exterior: Vinyl Siding
Elevator: N
UFFI: No
Retirement: N
Parking
Driveway: Pvt Double
Covered Parking Spaces: 6
Total Parking Spaces: 8
Fees
Tax Year: 2021
Tax Legal Description: PT LT 6 E/S WEST ST PL 70 PT 2 57R4390 CITY OF KAW
Taxes: $3,000
Land
Cross Street: Cty Rd 8 To West Str
Municipality District: Kawartha Lakes
Fronting On: East
Parcel Number: 631310073
Sewer: Sewers
Lot Depth: 193 Acres
Lot Frontage: 76 Acres
Acres: < .50
Zoning: RES
Access To Property: Yr Rnd Municpal Rd
Easements Restrictions: Conserv Regs
Rooms
Room details for 43 West Street, Kawartha Lakes
| Type | Dimensions | Description |
|---|---|---|
| Living Main | 4.50 x 4.65 | |
| Dining Main | - | |
| Kitchen Main | 3.94 x 3.91 | |
| Prim Bdrm Main | 3.66 x 4.17 | |
| Br Main | 2.92 x 4.17 | |
| Br Main | 4.32 x 3.91 | |
| Rec Lower | 4.14 x 4.04 | |
| Br Lower | 3.61 x 4.39 | |
| Bathroom Lower | 1.52 x 2.74 | |
| Br Lower | 3.58 x 3.66 |
| XXXXXXXX | XXX XX, XXXX |
XXXX XXX XXXX |
$XXX,XXX |
| XXX XX, XXXX |
XXXXXX XXX XXXX |
$XXX,XXX | |
| XXXXXXXX | XXX XX, XXXX |
XXXXXXX XXX XXXX |
|
| XXX XX, XXXX |
XXXXXX XXX XXXX |
$XXX,XXX |
| XXXXXXXX XXXX | XXX XX, XXXX | $550,000 XXX XXXX |
| XXXXXXXX XXXXXX | XXX XX, XXXX | $570,000 XXX XXXX |
| XXXXXXXX XXXXXXX | XXX XX, XXXX | XXX XXXX |
| XXXXXXXX XXXXXX | XXX XX, XXXX | $599,900 XXX XXXX |

Buckhorn Public School
Elementary: PublicSt. Luke Catholic Elementary School
Elementary: CatholicDunsford District Elementary School
Elementary: PublicSt. Martin Catholic Elementary School
Elementary: CatholicBobcaygeon Public School
Elementary: PublicLangton Public School
Elementary: PublicÉSC Monseigneur-Jamot
Secondary: CatholicSt. Thomas Aquinas Catholic Secondary School
Secondary: CatholicFenelon Falls Secondary School
Secondary: PublicCrestwood Secondary School
Secondary: PublicLindsay Collegiate and Vocational Institute
Secondary: PublicI E Weldon Secondary School
Secondary: Public- 1 bath
- 3 bed
- 1500 sqft
314 Riverside Drive, Kawartha Lakes, Ontario • K0M 1A0 • Bobcaygeon

