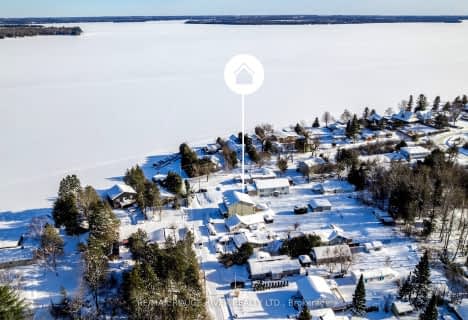
Fenelon Twp Public School
Elementary: PublicSt. John Paul II Catholic Elementary School
Elementary: CatholicRidgewood Public School
Elementary: PublicDunsford District Elementary School
Elementary: PublicLady Mackenzie Public School
Elementary: PublicLangton Public School
Elementary: PublicSt. Thomas Aquinas Catholic Secondary School
Secondary: CatholicBrock High School
Secondary: PublicHaliburton Highland Secondary School
Secondary: PublicFenelon Falls Secondary School
Secondary: PublicLindsay Collegiate and Vocational Institute
Secondary: PublicI E Weldon Secondary School
Secondary: Public- 2 bath
- 4 bed
- 2000 sqft
24 Cedar Dale Drive, Kawartha Lakes, Ontario • K0M 2B0 • Rural Bexley
- 3 bath
- 4 bed
- 1500 sqft
671 Balsam Lake Drive, Kawartha Lakes, Ontario • K0M 2B0 • Kirkfield


