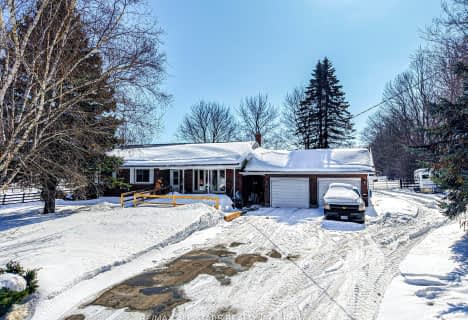Sold on May 07, 2022
Note: Property is not currently for sale or for rent.

-
Type: Detached
-
Style: Bungalow
-
Lot Size: 175 x 250 Acres
-
Age: 16-30 years
-
Taxes: $2,884 per year
-
Days on Site: 2 Days
-
Added: Sep 19, 2023 (2 days on market)
-
Updated:
-
Last Checked: 2 months ago
-
MLS®#: X6961131
-
Listed By: Exit realty liftlock brokerage
Welcome to 47 Hummingbird Dr located in sought after Orange Corners. This gorgeous 3 bedroom 2 bathroom home is situated on a beautifully landscaped 1 acre lot and allows you to enjoy rural living but still be within 10 minutes of shopping and all of the conveniences of town. This all brick bungalow features a large bright kitchen and living room with gas fireplace, gleaming hardwood floors, main floor laundry, a fully finished basement with the third bedroom, bathroom with another gas fireplace and plenty of storage space. The attached garage has more than enough room for your car as well as workshop space and storage. This home is a must see!!
Property Details
Facts for 47 Hummingbird Drive, Kawartha Lakes
Status
Days on Market: 2
Last Status: Sold
Sold Date: May 07, 2022
Closed Date: Jul 13, 2022
Expiry Date: Aug 31, 2022
Sold Price: $1,025,000
Unavailable Date: May 07, 2022
Input Date: May 05, 2022
Prior LSC: Sold
Property
Status: Sale
Property Type: Detached
Style: Bungalow
Age: 16-30
Area: Kawartha Lakes
Community: Rural Emily
Availability Date: 60TO89
Assessment Amount: $291,000
Assessment Year: 2016
Inside
Bedrooms: 2
Bedrooms Plus: 1
Bathrooms: 2
Kitchens: 1
Rooms: 7
Air Conditioning: Central Air
Fireplace: No
Washrooms: 2
Building
Basement: Finished
Basement 2: Full
Exterior: Brick
Elevator: N
UFFI: No
Retirement: N
Parking
Covered Parking Spaces: 8
Total Parking Spaces: 9
Fees
Tax Year: 2021
Tax Legal Description: LT 8 RCP 540 ; T/W R408351; KAWARTHA LAKES
Taxes: $2,884
Highlights
Feature: Hospital
Land
Cross Street: Highway 7 North, Lef
Municipality District: Kawartha Lakes
Fronting On: West
Parcel Number: 632580342
Pool: None
Sewer: Septic
Lot Depth: 250 Acres
Lot Frontage: 175 Acres
Acres: .50-1.99
Zoning: Residential
Rooms
Room details for 47 Hummingbird Drive, Kawartha Lakes
| Type | Dimensions | Description |
|---|---|---|
| Kitchen Main | 3.66 x 4.34 | |
| Living Main | 7.19 x 4.39 | |
| Bathroom Main | - | |
| Prim Bdrm Main | 4.39 x 3.61 | |
| Br Main | 2.64 x 3.58 | |
| Laundry Main | 2.90 x 2.41 | |
| Dining Main | 3.40 x 3.15 | |
| Rec Lower | 5.66 x 7.80 | |
| Br Lower | 4.70 x 3.48 | |
| Bathroom Lower | - | |
| Utility Lower | 6.22 x 6.58 |
| XXXXXXXX | XXX XX, XXXX |
XXXX XXX XXXX |
$X,XXX,XXX |
| XXX XX, XXXX |
XXXXXX XXX XXXX |
$X,XXX,XXX |
| XXXXXXXX XXXX | XXX XX, XXXX | $1,025,000 XXX XXXX |
| XXXXXXXX XXXXXX | XXX XX, XXXX | $1,025,000 XXX XXXX |

North Cavan Public School
Elementary: PublicScott Young Public School
Elementary: PublicLady Eaton Elementary School
Elementary: PublicKawartha Heights Public School
Elementary: PublicJames Strath Public School
Elementary: PublicSt. Catherine Catholic Elementary School
Elementary: CatholicÉSC Monseigneur-Jamot
Secondary: CatholicPeterborough Collegiate and Vocational School
Secondary: PublicKenner Collegiate and Vocational Institute
Secondary: PublicHoly Cross Catholic Secondary School
Secondary: CatholicCrestwood Secondary School
Secondary: PublicSt. Peter Catholic Secondary School
Secondary: Catholic- 1 bath
- 3 bed
- 1100 sqft
922 Cottingham Road, Kawartha Lakes, Ontario • K0L 2W0 • Emily

