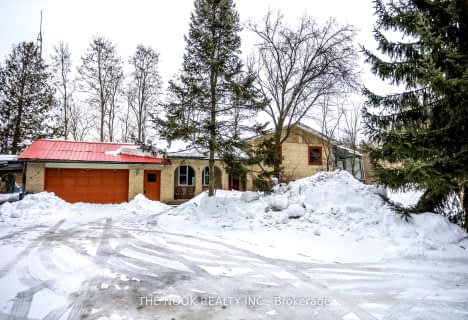Sold on Jul 02, 2020
Note: Property is not currently for sale or for rent.

-
Type: Detached
-
Style: 1 1/2 Storey
-
Lot Size: 1920.57 x 2376.6 Acres
-
Age: No Data
-
Taxes: $2,208 per year
-
Days on Site: 34 Days
-
Added: Oct 10, 2023 (1 month on market)
-
Updated:
-
Last Checked: 2 months ago
-
MLS®#: X7116324
-
Listed By: Sutton group-heritage realty inc.
Take a step into yesteryear. Peace and privacy surround this 100 acre country retreat. Rustic Log Home features exposed log, beamed ceilings, 600 sq.ft. great room with floor to ceiling stone fireplace, and birch flooring. Excellent for family gatherings, 2 bedroom, 2 bathroom with convenient main floor laundry. Newer Euroshield roof. Outdoor wood burning furnace heats the home. Approx 40 acres workable and tile drained. Remainder is well treed, with trout stream, beautiful gardens and hill top views. Close to Trans Canada Trail system for miles of hiking, snowmobiling and biking.
Property Details
Facts for 528 Cottingham Road, Kawartha Lakes
Status
Days on Market: 34
Last Status: Sold
Sold Date: Jul 02, 2020
Closed Date: Jul 10, 2020
Expiry Date: Sep 30, 2020
Sold Price: $740,000
Unavailable Date: Jul 02, 2020
Input Date: Jun 02, 2020
Property
Status: Sale
Property Type: Detached
Style: 1 1/2 Storey
Area: Kawartha Lakes
Community: Rural Emily
Availability Date: IMMED
Assessment Amount: $459,000
Assessment Year: 2020
Inside
Bedrooms: 2
Bathrooms: 2
Kitchens: 1
Rooms: 8
Air Conditioning: Other
Washrooms: 2
Building
Basement: Full
Basement 2: W/O
Exterior: Log
UFFI: No
Water Supply Type: Dug Well
Parking
Driveway: Pvt Double
Covered Parking Spaces: 10
Fees
Tax Year: 2020
Tax Legal Description: N 1/2 LT 16 CON 2 EMILY; S/T VT46454; KAWARTHA LAK
Taxes: $2,208
Land
Cross Street: County Rd. 10 To Cot
Municipality District: Kawartha Lakes
Fronting On: South
Parcel Number: 632580151
Pool: None
Sewer: Septic
Lot Depth: 2376.6 Acres
Lot Frontage: 1920.57 Acres
Acres: 50-99.99
Zoning: AGR
Access To Property: Yr Rnd Municpal Rd
Rooms
Room details for 528 Cottingham Road, Kawartha Lakes
| Type | Dimensions | Description |
|---|---|---|
| Kitchen Main | 2.43 x 4.26 | |
| Dining Main | 3.65 x 6.09 | Fireplace |
| Bathroom Main | 1.82 x 3.35 | |
| Great Rm Main | 6.09 x 10.66 | Fireplace |
| Prim Bdrm 2nd | 3.04 x 5.79 | |
| Br 2nd | 3.96 x 4.57 | |
| Bathroom 2nd | - |
| XXXXXXXX | XXX XX, XXXX |
XXXX XXX XXXX |
$XXX,XXX |
| XXX XX, XXXX |
XXXXXX XXX XXXX |
$XXX,XXX | |
| XXXXXXXX | XXX XX, XXXX |
XXXX XXX XXXX |
$XXX,XXX |
| XXX XX, XXXX |
XXXXXX XXX XXXX |
$XXX,XXX |
| XXXXXXXX XXXX | XXX XX, XXXX | $740,000 XXX XXXX |
| XXXXXXXX XXXXXX | XXX XX, XXXX | $799,900 XXX XXXX |
| XXXXXXXX XXXX | XXX XX, XXXX | $785,000 XXX XXXX |
| XXXXXXXX XXXXXX | XXX XX, XXXX | $799,000 XXX XXXX |

North Cavan Public School
Elementary: PublicSt. Luke Catholic Elementary School
Elementary: CatholicScott Young Public School
Elementary: PublicLady Eaton Elementary School
Elementary: PublicJames Strath Public School
Elementary: PublicSt. Catherine Catholic Elementary School
Elementary: CatholicÉSC Monseigneur-Jamot
Secondary: CatholicPeterborough Collegiate and Vocational School
Secondary: PublicKenner Collegiate and Vocational Institute
Secondary: PublicHoly Cross Catholic Secondary School
Secondary: CatholicCrestwood Secondary School
Secondary: PublicSt. Peter Catholic Secondary School
Secondary: Catholic- 1 bath
- 3 bed
110 Emily Park Road, Kawartha Lakes, Ontario • K0L 2W0 • Emily

