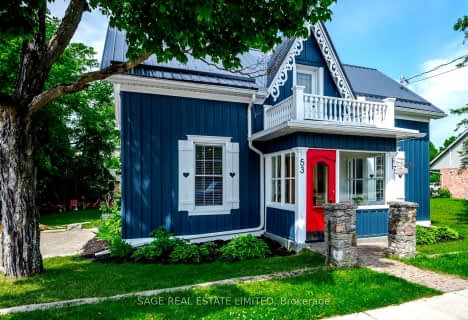Inactive on Apr 30, 2021
Note: Property is not currently for sale or for rent.

-
Type: Detached
-
Style: 2-Storey
-
Lot Size: 57.74 x 83.8
-
Age: 31-50 years
-
Taxes: $2,518 per year
-
Days on Site: 36 Days
-
Added: Oct 11, 2023 (1 month on market)
-
Updated:
-
Last Checked: 3 months ago
-
MLS®#: X7166403
-
Listed By: Re/max all-stars realty inc., brokerage - 132
Brick duplex located on large corner lot in town of Bobcaygeon. Main level unit features 2 bedrooms; 1.5 baths. Beautifully maintained; wainscoting through out. Updated kitchen and baths. The living room features a cozy propane fireplace. In suite laundry room. Large eat in kitchen. Upper unit boasts 2 bedrooms; one bath. Open concept living and dining room. In suite laundry. Covered walk out balcony off the kitchen. Paved driveway offers enough room for 4 vehicles. The private back yard is it's own oasis; fully covered solid wood gazebo with TV. Fully insulated work shop with hydro.
Property Details
Facts for 53 Helen Street, Kawartha Lakes
Status
Days on Market: 36
Last Status: Expired
Sold Date: Jun 19, 2025
Closed Date: Nov 30, -0001
Expiry Date: Apr 30, 2021
Unavailable Date: Feb 20, 2021
Input Date: Jan 15, 2021
Prior LSC: Suspended
Property
Status: Sale
Property Type: Detached
Style: 2-Storey
Age: 31-50
Area: Kawartha Lakes
Community: Bobcaygeon
Availability Date: FLEX
Assessment Amount: $253,000
Assessment Year: 2016
Inside
Bedrooms: 4
Bathrooms: 3
Kitchens: 2
Rooms: 16
Air Conditioning: Window Unit
Laundry: Ensuite
Washrooms: 3
Building
Basement: None
Exterior: Brick
Elevator: N
Other Structures: Workshop
Parking
Covered Parking Spaces: 6
Fees
Tax Year: 2020
Tax Legal Description: Pt Lt 9 E/S Helen St Pl 70 Pt 2 57R4305; City Of K
Taxes: $2,518
Land
Cross Street: Prince St To Helen S
Municipality District: Kawartha Lakes
Parcel Number: 631300245
Pool: None
Sewer: Sewers
Lot Depth: 83.8
Lot Frontage: 57.74
Acres: < .50
Zoning: Residential
Access To Property: Yr Rnd Municpal Rd
Rooms
Room details for 53 Helen Street, Kawartha Lakes
| Type | Dimensions | Description |
|---|---|---|
| Kitchen Main | 5.63 x 3.35 | |
| Dining Main | 3.35 x 4.01 | |
| Living Main | 6.14 x 3.93 | |
| Bathroom Main | 3.91 x 1.49 | |
| Laundry Main | 2.74 x 6.29 | |
| Prim Bdrm Main | 3.96 x 3.65 | |
| Br Main | 3.04 x 3.70 | |
| Bathroom Main | - | |
| Kitchen 2nd | 3.35 x 3.63 | |
| Living 2nd | 5.89 x 5.43 | |
| Office 2nd | 2.38 x 3.14 | |
| Bathroom 2nd | 3.91 x 1.49 |
| XXXXXXXX | XXX XX, XXXX |
XXXXXXXX XXX XXXX |
|
| XXX XX, XXXX |
XXXXXX XXX XXXX |
$XXX,XXX | |
| XXXXXXXX | XXX XX, XXXX |
XXXX XXX XXXX |
$XXX,XXX |
| XXX XX, XXXX |
XXXXXX XXX XXXX |
$XXX,XXX | |
| XXXXXXXX | XXX XX, XXXX |
XXXXXXXX XXX XXXX |
|
| XXX XX, XXXX |
XXXXXX XXX XXXX |
$XXX,XXX | |
| XXXXXXXX | XXX XX, XXXX |
XXXX XXX XXXX |
$XXX,XXX |
| XXX XX, XXXX |
XXXXXX XXX XXXX |
$XXX,XXX | |
| XXXXXXXX | XXX XX, XXXX |
XXXXXXXX XXX XXXX |
|
| XXX XX, XXXX |
XXXXXX XXX XXXX |
$XXX,XXX | |
| XXXXXXXX | XXX XX, XXXX |
XXXXXXX XXX XXXX |
|
| XXX XX, XXXX |
XXXXXX XXX XXXX |
$XXX,XXX |
| XXXXXXXX XXXXXXXX | XXX XX, XXXX | XXX XXXX |
| XXXXXXXX XXXXXX | XXX XX, XXXX | $245,000 XXX XXXX |
| XXXXXXXX XXXX | XXX XX, XXXX | $220,000 XXX XXXX |
| XXXXXXXX XXXXXX | XXX XX, XXXX | $239,000 XXX XXXX |
| XXXXXXXX XXXXXXXX | XXX XX, XXXX | XXX XXXX |
| XXXXXXXX XXXXXX | XXX XX, XXXX | $239,000 XXX XXXX |
| XXXXXXXX XXXX | XXX XX, XXXX | $165,000 XXX XXXX |
| XXXXXXXX XXXXXX | XXX XX, XXXX | $176,800 XXX XXXX |
| XXXXXXXX XXXXXXXX | XXX XX, XXXX | XXX XXXX |
| XXXXXXXX XXXXXX | XXX XX, XXXX | $778,000 XXX XXXX |
| XXXXXXXX XXXXXXX | XXX XX, XXXX | XXX XXXX |
| XXXXXXXX XXXXXX | XXX XX, XXXX | $668,000 XXX XXXX |

Buckhorn Public School
Elementary: PublicSt. Luke Catholic Elementary School
Elementary: CatholicDunsford District Elementary School
Elementary: PublicSt. Martin Catholic Elementary School
Elementary: CatholicBobcaygeon Public School
Elementary: PublicLangton Public School
Elementary: PublicÉSC Monseigneur-Jamot
Secondary: CatholicSt. Thomas Aquinas Catholic Secondary School
Secondary: CatholicFenelon Falls Secondary School
Secondary: PublicCrestwood Secondary School
Secondary: PublicLindsay Collegiate and Vocational Institute
Secondary: PublicI E Weldon Secondary School
Secondary: Public- 2 bath
- 4 bed
- 2000 sqft
53 William Street, Kawartha Lakes, Ontario • K0M 1A0 • Bobcaygeon

