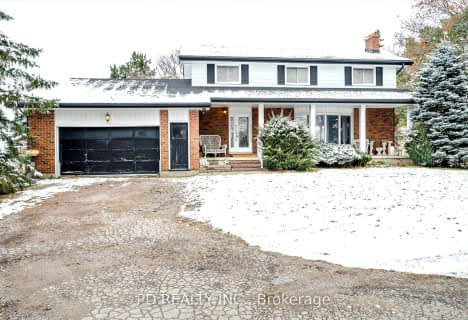Sold on Aug 27, 2021
Note: Property is not currently for sale or for rent.

-
Type: Detached
-
Style: 2-Storey
-
Lot Size: 1028 x 2385 Acres
-
Age: 31-50 years
-
Taxes: $4,594 per year
-
Days on Site: 67 Days
-
Added: Sep 15, 2023 (2 months on market)
-
Updated:
-
Last Checked: 3 months ago
-
MLS®#: X6959504
-
Listed By: Century 21 united realty inc. brokerage 040
Once in a while a property comes on the market that literally takes your breath away. Follow the long winding fully paved driveway to the glorious entrance to this beautiful 4+1 bedroom, 4 bathroom home. Featuring a large living room, dining room and main floor family room all with magnificent panoramic views over the Trans Canada Trail trestle bridge. Set in over 57 acres this is the only home afforded this breathtaking view. There are butterfly gardens and flower gardens, forested areas and open fields. The home also features 2 fireplaces, main floor laundry, a magnificent deck, granite countertops in the kitchen and built-in appliances. If you're looking for true privacy and the spectacular, then this is it. Stovetop is induction heat so pots and pans included.
Property Details
Facts for 560 Cottingham Road, Kawartha Lakes
Status
Days on Market: 67
Last Status: Sold
Sold Date: Aug 27, 2021
Closed Date: Oct 15, 2021
Expiry Date: Sep 30, 2021
Sold Price: $1,330,000
Unavailable Date: Aug 27, 2021
Input Date: Jun 21, 2021
Prior LSC: Sold
Property
Status: Sale
Property Type: Detached
Style: 2-Storey
Age: 31-50
Area: Kawartha Lakes
Community: Rural Emily
Availability Date: FLEX
Assessment Amount: $649,000
Assessment Year: 2016
Inside
Bedrooms: 4
Bedrooms Plus: 1
Bathrooms: 4
Kitchens: 1
Rooms: 11
Air Conditioning: Central Air
Fireplace: No
Washrooms: 4
Building
Basement: Finished
Basement 2: Full
Exterior: Brick
Elevator: N
UFFI: No
Water Supply Type: Drilled Well
Parking
Covered Parking Spaces: 4
Total Parking Spaces: 6
Fees
Tax Year: 2021
Tax Legal Description: PT N1/2 LT 17 CON 2 EMILY AS IN R261447; S/T VT458
Taxes: $4,594
Land
Cross Street: Hwy #7 To Cottingham
Municipality District: Kawartha Lakes
Parcel Number: 632580152
Sewer: Septic
Lot Depth: 2385 Acres
Lot Frontage: 1028 Acres
Acres: 50-99.99
Zoning: RES
Rooms
Room details for 560 Cottingham Road, Kawartha Lakes
| Type | Dimensions | Description |
|---|---|---|
| Living Main | 4.34 x 6.60 | |
| Dining Main | 3.81 x 3.81 | |
| Kitchen Main | 3.17 x 3.56 | |
| Family Main | 4.39 x 6.15 | Fireplace |
| Prim Bdrm 2nd | 4.52 x 4.57 | Ensuite Bath |
| Br 2nd | 3.35 x 4.42 | |
| Br 2nd | 3.10 x 4.42 | |
| Br 2nd | 2.95 x 3.53 | |
| Br Lower | 3.71 x 3.76 | |
| Rec Lower | 4.22 x 9.75 | |
| Bathroom Main | - | |
| Bathroom 2nd | - |
| XXXXXXXX | XXX XX, XXXX |
XXXX XXX XXXX |
$X,XXX,XXX |
| XXX XX, XXXX |
XXXXXX XXX XXXX |
$X,XXX,XXX |
| XXXXXXXX XXXX | XXX XX, XXXX | $1,330,000 XXX XXXX |
| XXXXXXXX XXXXXX | XXX XX, XXXX | $1,499,000 XXX XXXX |

North Cavan Public School
Elementary: PublicSt. Luke Catholic Elementary School
Elementary: CatholicScott Young Public School
Elementary: PublicLady Eaton Elementary School
Elementary: PublicJames Strath Public School
Elementary: PublicSt. Catherine Catholic Elementary School
Elementary: CatholicÉSC Monseigneur-Jamot
Secondary: CatholicPeterborough Collegiate and Vocational School
Secondary: PublicKenner Collegiate and Vocational Institute
Secondary: PublicHoly Cross Catholic Secondary School
Secondary: CatholicCrestwood Secondary School
Secondary: PublicSt. Peter Catholic Secondary School
Secondary: Catholic- 2 bath
- 4 bed
- 2000 sqft
4925 Highway 7, Kawartha Lakes, Ontario • K0L 2W0 • Rural Emily

