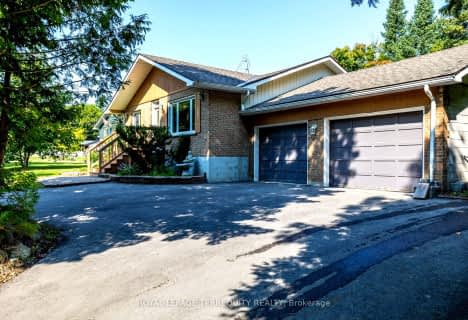Sold on Feb 24, 2023
Note: Property is not currently for sale or for rent.

-
Type: Detached
-
Style: Bungalow-Raised
-
Lot Size: 130 x 160
-
Age: 51-99 years
-
Taxes: $2,118 per year
-
Days on Site: 1 Days
-
Added: Sep 19, 2023 (1 day on market)
-
Updated:
-
Last Checked: 3 months ago
-
MLS®#: X6965342
-
Listed By: Century 21 united realty inc. brokerage 040
Pure Ennismore charm! The main floor features 3 bedrooms, 1 bathroom, a very spacious living room with a wood stove. Main floor walkout to a lovely back fenced yard. This home is situated on a large lot. Great news!! ONLY a 1 minute walk to Pigeon Lake with a free public boat launch. You don't want to miss this one...Welcome Home!
Property Details
Facts for 6 Marilyn Crescent, Kawartha Lakes
Status
Days on Market: 1
Last Status: Sold
Sold Date: Feb 24, 2023
Closed Date: May 31, 2023
Expiry Date: Aug 14, 2023
Sold Price: $545,000
Unavailable Date: Feb 24, 2023
Input Date: Feb 23, 2023
Prior LSC: Sold
Property
Status: Sale
Property Type: Detached
Style: Bungalow-Raised
Age: 51-99
Area: Kawartha Lakes
Community: Rural Emily
Availability Date: FLEX
Assessment Amount: $204,000
Assessment Year: 2016
Inside
Bedrooms: 3
Bathrooms: 2
Kitchens: 1
Rooms: 8
Air Conditioning: Central Air
Washrooms: 2
Building
Basement: Full
Basement 2: Part Fin
Exterior: Vinyl Siding
Elevator: N
Parking
Covered Parking Spaces: 4
Fees
Tax Year: 2022
Tax Legal Description: LT 61 PL 466; KAWARTHA LAKES
Taxes: $2,118
Highlights
Feature: Fenced Yard
Land
Cross Street: Boundary Road To Car
Municipality District: Kawartha Lakes
Parcel Number: 632520475
Sewer: Septic
Lot Depth: 160
Lot Frontage: 130
Acres: < .50
Zoning: RR3
Water Features: Watrfrnt-Deeded Acc
Rooms
Room details for 6 Marilyn Crescent, Kawartha Lakes
| Type | Dimensions | Description |
|---|---|---|
| Living Main | 7.24 x 6.02 | |
| Dining Main | 2.84 x 4.88 | |
| Kitchen Main | 3.00 x 2.67 | |
| Prim Bdrm Main | 3.15 x 4.70 | |
| Br Main | 3.20 x 3.40 | |
| Br Main | 3.33 x 3.40 | |
| Bathroom Main | 2.87 x 2.08 | |
| Laundry Main | 1.52 x 1.32 | |
| Bathroom Lower | 1.55 x 1.73 | |
| Rec Bsmt | 5.61 x 5.31 |
| XXXXXXXX | XXX XX, XXXX |
XXXX XXX XXXX |
$XXX,XXX |
| XXX XX, XXXX |
XXXXXX XXX XXXX |
$XXX,XXX | |
| XXXXXXXX | XXX XX, XXXX |
XXXXXXX XXX XXXX |
|
| XXX XX, XXXX |
XXXXXX XXX XXXX |
$XXX,XXX | |
| XXXXXXXX | XXX XX, XXXX |
XXXXXXX XXX XXXX |
|
| XXX XX, XXXX |
XXXXXX XXX XXXX |
$XXX,XXX | |
| XXXXXXXX | XXX XX, XXXX |
XXXXXXX XXX XXXX |
|
| XXX XX, XXXX |
XXXXXX XXX XXXX |
$XXX,XXX | |
| XXXXXXXX | XXX XX, XXXX |
XXXXXXX XXX XXXX |
|
| XXX XX, XXXX |
XXXXXX XXX XXXX |
$XXX,XXX |
| XXXXXXXX XXXX | XXX XX, XXXX | $545,000 XXX XXXX |
| XXXXXXXX XXXXXX | XXX XX, XXXX | $549,900 XXX XXXX |
| XXXXXXXX XXXXXXX | XXX XX, XXXX | XXX XXXX |
| XXXXXXXX XXXXXX | XXX XX, XXXX | $559,900 XXX XXXX |
| XXXXXXXX XXXXXXX | XXX XX, XXXX | XXX XXXX |
| XXXXXXXX XXXXXX | XXX XX, XXXX | $559,900 XXX XXXX |
| XXXXXXXX XXXXXXX | XXX XX, XXXX | XXX XXXX |
| XXXXXXXX XXXXXX | XXX XX, XXXX | $599,000 XXX XXXX |
| XXXXXXXX XXXXXXX | XXX XX, XXXX | XXX XXXX |
| XXXXXXXX XXXXXX | XXX XX, XXXX | $649,900 XXX XXXX |

St. Luke Catholic Elementary School
Elementary: CatholicScott Young Public School
Elementary: PublicLady Eaton Elementary School
Elementary: PublicSt. Martin Catholic Elementary School
Elementary: CatholicBobcaygeon Public School
Elementary: PublicChemong Public School
Elementary: PublicÉSC Monseigneur-Jamot
Secondary: CatholicPeterborough Collegiate and Vocational School
Secondary: PublicHoly Cross Catholic Secondary School
Secondary: CatholicCrestwood Secondary School
Secondary: PublicAdam Scott Collegiate and Vocational Institute
Secondary: PublicSt. Peter Catholic Secondary School
Secondary: Catholic- 2 bath
- 3 bed
12 Cliffside Drive, Kawartha Lakes, Ontario • K0L 1T0 • Rural Emily

