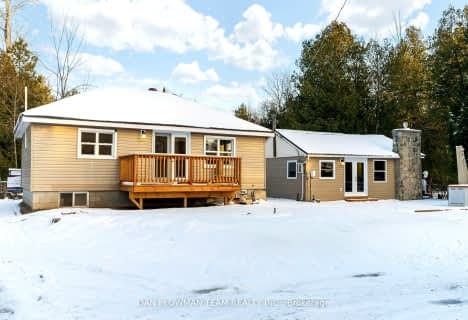
Fenelon Twp Public School
Elementary: Public
20.09 km
Ridgewood Public School
Elementary: Public
4.73 km
Dunsford District Elementary School
Elementary: Public
22.56 km
Lady Mackenzie Public School
Elementary: Public
15.93 km
Bobcaygeon Public School
Elementary: Public
21.00 km
Langton Public School
Elementary: Public
12.20 km
St. Thomas Aquinas Catholic Secondary School
Secondary: Catholic
32.73 km
Brock High School
Secondary: Public
38.05 km
Haliburton Highland Secondary School
Secondary: Public
51.19 km
Fenelon Falls Secondary School
Secondary: Public
10.99 km
Lindsay Collegiate and Vocational Institute
Secondary: Public
30.27 km
I E Weldon Secondary School
Secondary: Public
29.97 km

