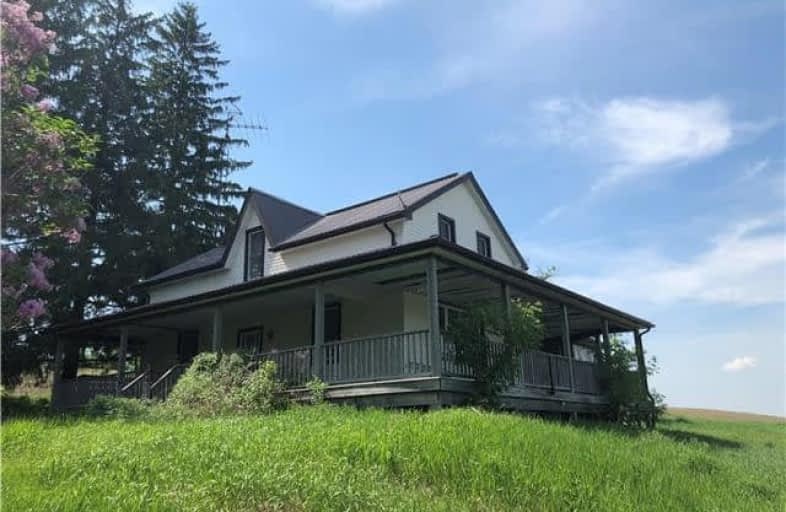Sold on Jun 04, 2018
Note: Property is not currently for sale or for rent.

-
Type: Detached
-
Style: 2-Storey
-
Lot Size: 0 x 0 Feet
-
Age: No Data
-
Days on Site: 4 Days
-
Added: Sep 07, 2019 (4 days on market)
-
Updated:
-
Last Checked: 3 months ago
-
MLS®#: X4147956
-
Listed By: Re/max all-stars realty inc., brokerage
Ideal Location To Rebuild Or Return This Grand Home To Its Original State. Property Is Being Severed From Existing Farm Land. The Lot Overlooks Farm Fields And Provides Incredible Views. This Property On Closing Will Have A New Septic Installed. Property Is Being Sold "As Is" Seller Has No Representation Or Warranties. New Septic System Will Be Installed Prior To Closing To Satisfy Municipality For Severance. Pls Contact Agent For Further Details.
Extras
Incl. N/A. Excl. N/A.
Property Details
Facts for 63 Lifford Road, Kawartha Lakes
Status
Days on Market: 4
Last Status: Sold
Sold Date: Jun 04, 2018
Closed Date: Oct 31, 2018
Expiry Date: Aug 31, 2018
Sold Price: $257,000
Unavailable Date: Jun 04, 2018
Input Date: Jun 01, 2018
Prior LSC: Listing with no contract changes
Property
Status: Sale
Property Type: Detached
Style: 2-Storey
Area: Kawartha Lakes
Community: Pontypool
Availability Date: Other
Inside
Bedrooms: 3
Bathrooms: 1
Kitchens: 1
Rooms: 8
Den/Family Room: No
Air Conditioning: None
Fireplace: No
Washrooms: 1
Building
Basement: Full
Basement 2: Unfinished
Heat Type: Forced Air
Heat Source: Oil
Exterior: Vinyl Siding
Water Supply: Well
Special Designation: Unknown
Parking
Driveway: Private
Garage Type: None
Covered Parking Spaces: 8
Total Parking Spaces: 8
Fees
Tax Year: 2018
Tax Legal Description: Part Of Pt Lt 11 Con 10 Manvers
Land
Cross Street: Hwy 35 And Lifford R
Municipality District: Kawartha Lakes
Fronting On: North
Parcel Number: 632640102
Pool: None
Sewer: Other
Lot Irregularities: See Remarks For Full
Acres: .50-1.99
Zoning: Res
Rooms
Room details for 63 Lifford Road, Kawartha Lakes
| Type | Dimensions | Description |
|---|---|---|
| Living Main | 6.00 x 5.21 | |
| Kitchen Main | 2.50 x 3.99 | |
| Dining Main | 2.68 x 4.08 | |
| Master 2nd | 3.99 x 3.20 | |
| 2nd Br 2nd | 3.14 x 3.41 | |
| 3rd Br 2nd | 4.89 x 2.74 | |
| Laundry Main | 2.44 x 2.71 | |
| Other Main | 4.94 x 4.91 |
| XXXXXXXX | XXX XX, XXXX |
XXXX XXX XXXX |
$XXX,XXX |
| XXX XX, XXXX |
XXXXXX XXX XXXX |
$XXX,XXX |
| XXXXXXXX XXXX | XXX XX, XXXX | $257,000 XXX XXXX |
| XXXXXXXX XXXXXX | XXX XX, XXXX | $249,900 XXX XXXX |

Scott Young Public School
Elementary: PublicLady Eaton Elementary School
Elementary: PublicGrandview Public School
Elementary: PublicRolling Hills Public School
Elementary: PublicJack Callaghan Public School
Elementary: PublicCartwright Central Public School
Elementary: PublicSt. Thomas Aquinas Catholic Secondary School
Secondary: CatholicCentre for Individual Studies
Secondary: PublicClarke High School
Secondary: PublicLindsay Collegiate and Vocational Institute
Secondary: PublicSt. Stephen Catholic Secondary School
Secondary: CatholicI E Weldon Secondary School
Secondary: Public