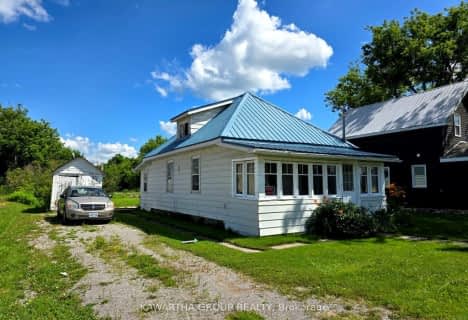
Fenelon Twp Public School
Elementary: Public
10.12 km
St. John Paul II Catholic Elementary School
Elementary: Catholic
17.79 km
Ridgewood Public School
Elementary: Public
16.12 km
Dunsford District Elementary School
Elementary: Public
11.27 km
Parkview Public School
Elementary: Public
18.65 km
Langton Public School
Elementary: Public
1.02 km
St. Thomas Aquinas Catholic Secondary School
Secondary: Catholic
21.98 km
Brock High School
Secondary: Public
33.54 km
Fenelon Falls Secondary School
Secondary: Public
0.55 km
Crestwood Secondary School
Secondary: Public
38.84 km
Lindsay Collegiate and Vocational Institute
Secondary: Public
19.58 km
I E Weldon Secondary School
Secondary: Public
18.90 km


