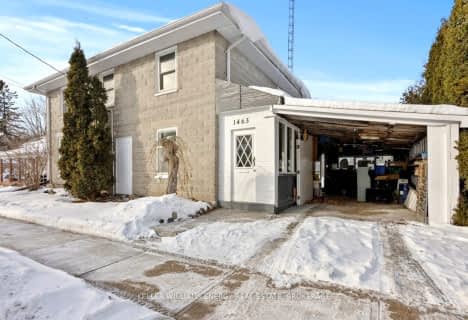Sold on Jun 04, 2022
Note: Property is not currently for sale or for rent.

-
Type: Detached
-
Lot Size: 104.83 x 217.13 Acres
-
Age: No Data
-
Taxes: $2,947 per year
-
Days on Site: 3 Days
-
Added: Sep 19, 2023 (3 days on market)
-
Updated:
-
Last Checked: 2 months ago
-
MLS®#: X6961610
-
Listed By: Flat rate realty corp. brokerage
This "Bethany Beauty" is ready for a new family. This gorgeous family home is tucked away in the quaint Village of Bethany with only 20 minutes to Peterborough, 10-12 minutes to the 407 and under a hour to Toronto. This 4 level side split has so much to offer the growing family with tons of living space. The upper level has 3 bdrms, the large primary offers a cheater door to the bathroom. Lower level features a huge family room with fireplace, bathroom and an additional bedroom, finish the tour of this home in the basement with a rec room and laundry room and large office with plenty of storage. Features include a large country kitchen with a walk out to a multi tiered deck adjoining the large back yard . Many many upgrades finished...Do not miss out on this home!
Property Details
Facts for 7 Erin Drive, Kawartha Lakes
Status
Days on Market: 3
Last Status: Sold
Sold Date: Jun 04, 2022
Closed Date: Aug 05, 2022
Expiry Date: Aug 31, 2022
Sold Price: $832,000
Unavailable Date: Jun 04, 2022
Input Date: Jun 01, 2022
Prior LSC: Sold
Property
Status: Sale
Property Type: Detached
Area: Kawartha Lakes
Community: Bethany
Availability Date: TBA
Assessment Amount: $197,000
Assessment Year: 2022
Inside
Bedrooms: 3
Bedrooms Plus: 1
Bathrooms: 2
Kitchens: 1
Rooms: 7
Air Conditioning: Central Air
Washrooms: 2
Building
Basement: Finished
Basement 2: Full
Exterior: Brick
Exterior: Vinyl Siding
Elevator: N
Water Supply Type: Comm Well
Retirement: N
Parking
Covered Parking Spaces: 5
Total Parking Spaces: 7
Fees
Tax Year: 2021
Tax Legal Description: PLC 22-1 SEC 9M714; LT 22 PL 9M714; KAWARTHA LAKES
Taxes: $2,947
Land
Cross Street: 7A To Davis St, Righ
Municipality District: Kawartha Lakes
Fronting On: North
Parcel Number: 632660038
Sewer: Septic
Lot Depth: 217.13 Acres
Lot Frontage: 104.83 Acres
Lot Irregularities: 104.83X217.13X100.75X
Acres: .50-1.99
Zoning: RES
Rooms
Room details for 7 Erin Drive, Kawartha Lakes
| Type | Dimensions | Description |
|---|---|---|
| Kitchen Main | 5.89 x 3.30 | |
| Living Main | 4.75 x 4.24 | |
| Foyer Main | 1.83 x 4.27 | |
| Prim Bdrm 2nd | 4.04 x 3.43 | |
| Br 2nd | 3.38 x 3.30 | |
| Br 2nd | 4.44 x 2.97 | |
| Bathroom 2nd | - | |
| Family Lower | 6.07 x 3.99 | |
| Br Lower | 3.23 x 3.17 | |
| Rec Bsmt | 6.30 x 3.96 | |
| Bathroom Bsmt | - | |
| Laundry Bsmt | 1.98 x 3.28 |
| XXXXXXXX | XXX XX, XXXX |
XXXX XXX XXXX |
$XXX,XXX |
| XXX XX, XXXX |
XXXXXX XXX XXXX |
$XXX,XXX |
| XXXXXXXX XXXX | XXX XX, XXXX | $832,000 XXX XXXX |
| XXXXXXXX XXXXXX | XXX XX, XXXX | $649,900 XXX XXXX |

North Cavan Public School
Elementary: PublicScott Young Public School
Elementary: PublicLady Eaton Elementary School
Elementary: PublicGrandview Public School
Elementary: PublicRolling Hills Public School
Elementary: PublicMillbrook/South Cavan Public School
Elementary: PublicÉSC Monseigneur-Jamot
Secondary: CatholicSt. Thomas Aquinas Catholic Secondary School
Secondary: CatholicClarke High School
Secondary: PublicHoly Cross Catholic Secondary School
Secondary: CatholicCrestwood Secondary School
Secondary: PublicI E Weldon Secondary School
Secondary: Public- 2 bath
- 4 bed

