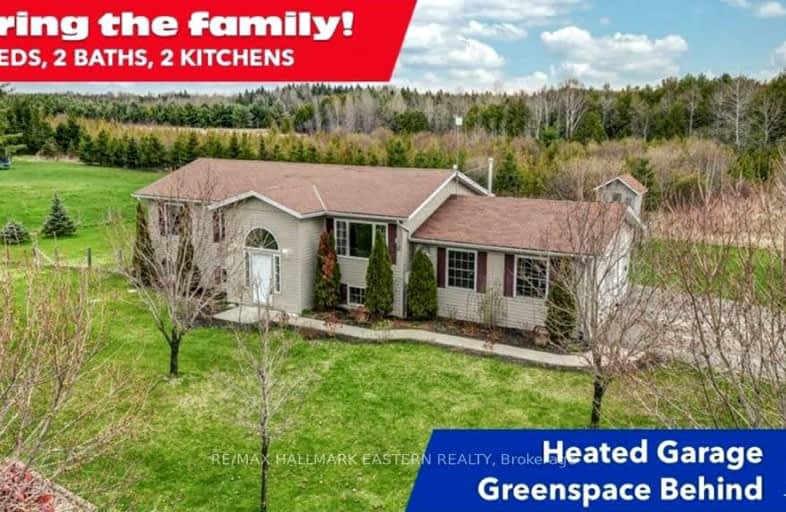Car-Dependent
- Almost all errands require a car.
0
/100
Somewhat Bikeable
- Most errands require a car.
26
/100

St. Luke Catholic Elementary School
Elementary: Catholic
1.81 km
Scott Young Public School
Elementary: Public
9.51 km
Lady Eaton Elementary School
Elementary: Public
9.44 km
Jack Callaghan Public School
Elementary: Public
12.50 km
Dunsford District Elementary School
Elementary: Public
10.60 km
St. Martin Catholic Elementary School
Elementary: Catholic
10.06 km
ÉSC Monseigneur-Jamot
Secondary: Catholic
17.75 km
St. Thomas Aquinas Catholic Secondary School
Secondary: Catholic
16.38 km
Crestwood Secondary School
Secondary: Public
17.15 km
Lindsay Collegiate and Vocational Institute
Secondary: Public
16.14 km
St. Peter Catholic Secondary School
Secondary: Catholic
18.33 km
I E Weldon Secondary School
Secondary: Public
13.56 km
-
Lancaster Resort
Ontario 9.61km -
Chemong Park Lookout, Bridgenorth
Hatton Ave, Bridgenorth ON 12.57km -
Logie Park
Kawartha Lakes ON K9V 4R5 14.94km
-
TD Bank Financial Group
31 King St E, Omemee ON K0L 2W0 9.38km -
Cibc ATM
13 King St E, Omemee ON K0L 2W0 9.44km -
TD Canada Trust ATM
220 Huron Rd, Omemee ON N0B 2P0 9.47km

