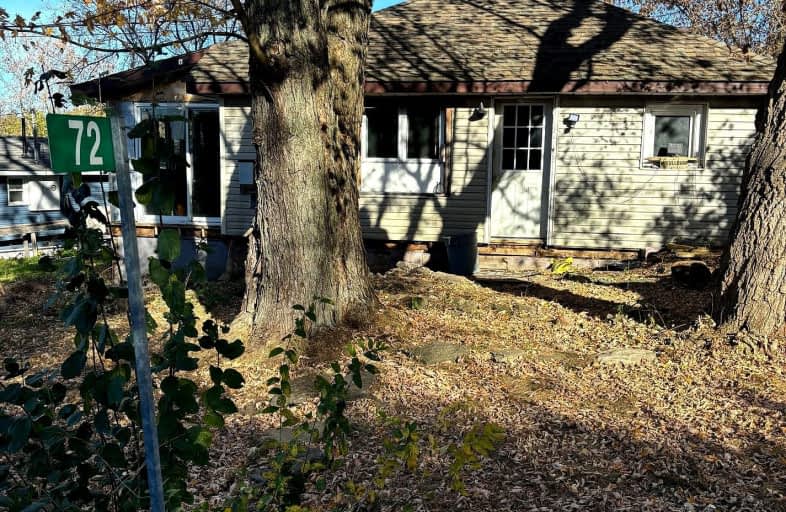Car-Dependent
- Almost all errands require a car.
1
/100
Somewhat Bikeable
- Almost all errands require a car.
12
/100

Fenelon Twp Public School
Elementary: Public
9.35 km
St. Luke Catholic Elementary School
Elementary: Catholic
12.75 km
Queen Victoria Public School
Elementary: Public
13.64 km
St. John Paul II Catholic Elementary School
Elementary: Catholic
13.18 km
Dunsford District Elementary School
Elementary: Public
2.93 km
Langton Public School
Elementary: Public
7.49 km
ÉSC Monseigneur-Jamot
Secondary: Catholic
31.05 km
St. Thomas Aquinas Catholic Secondary School
Secondary: Catholic
16.73 km
Fenelon Falls Secondary School
Secondary: Public
8.91 km
Crestwood Secondary School
Secondary: Public
30.53 km
Lindsay Collegiate and Vocational Institute
Secondary: Public
14.70 km
I E Weldon Secondary School
Secondary: Public
13.11 km
