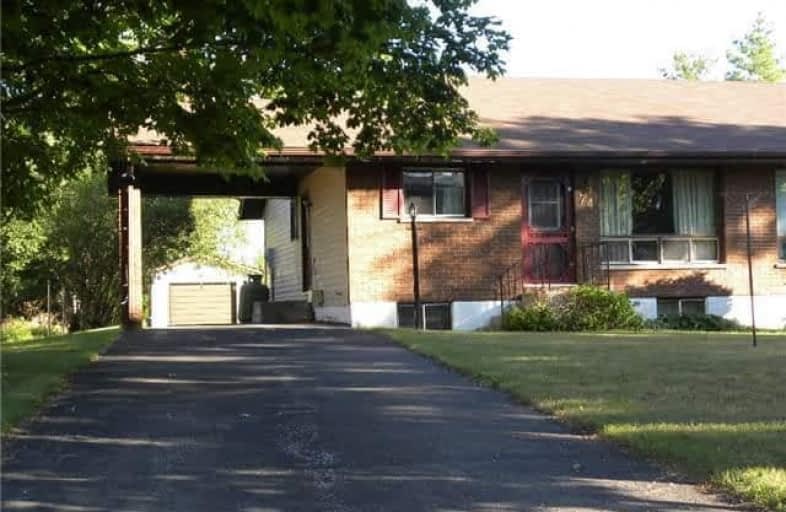Sold on Sep 20, 2018
Note: Property is not currently for sale or for rent.

-
Type: Semi-Detached
-
Style: Bungalow
-
Size: 700 sqft
-
Lot Size: 48.06 x 308.16 Feet
-
Age: 31-50 years
-
Taxes: $1,803 per year
-
Days on Site: 64 Days
-
Added: Sep 07, 2019 (2 months on market)
-
Updated:
-
Last Checked: 3 months ago
-
MLS®#: X4195277
-
Listed By: Century 21 leading edge realty inc., brokerage
This Adorable 2 Bedroom 2 Bath Home Is Ready For Your Viewing. Well Located In An Established Neighborhood. Ideal For Just Starting Out Or Retirement Home. Step Saving Eat In Kitchen And Living Room Dining Room Combination. The Master Bedroom Features A Semi-Ensuite Bath. You Will Enjoy The Basement With The Oversized Rec Room & Gas Fireplace As Well As The 2nd 3 Pc Bath.The Workshop Is Ideal For The Hobbyist Along With Ample Storage. Now Let's Go Outside.
Extras
You Will Appreciate The Carport As Well As The Detached Single + Garage. The Market Garden Sized Lot Is Ready For You To Develop In The Spring. You Will Enjoy Sitting On Your Patio And Appreciating The Environmentally Friendly Clothes Dryer
Property Details
Facts for 74 Dunn Street, Kawartha Lakes
Status
Days on Market: 64
Last Status: Sold
Sold Date: Sep 20, 2018
Closed Date: Oct 19, 2018
Expiry Date: Oct 31, 2018
Sold Price: $251,000
Unavailable Date: Sep 20, 2018
Input Date: Jul 18, 2018
Property
Status: Sale
Property Type: Semi-Detached
Style: Bungalow
Size (sq ft): 700
Age: 31-50
Area: Kawartha Lakes
Community: Bobcaygeon
Availability Date: Tbv
Assessment Amount: $182,000
Assessment Year: 2016
Inside
Bedrooms: 2
Bathrooms: 2
Kitchens: 1
Rooms: 4
Den/Family Room: No
Air Conditioning: None
Fireplace: Yes
Laundry Level: Lower
Central Vacuum: N
Washrooms: 2
Utilities
Electricity: Yes
Gas: No
Cable: Yes
Telephone: Yes
Building
Basement: Full
Basement 2: Part Bsmt
Heat Type: Baseboard
Heat Source: Electric
Exterior: Brick
Exterior: Vinyl Siding
Elevator: N
Energy Certificate: N
Water Supply: Municipal
Physically Handicapped-Equipped: N
Special Designation: Unknown
Retirement: N
Parking
Driveway: Private
Garage Spaces: 1
Garage Type: Detached
Covered Parking Spaces: 2
Total Parking Spaces: 4
Fees
Tax Year: 2018
Tax Legal Description: **See Remarks**
Taxes: $1,803
Highlights
Feature: Arts Centre
Feature: Beach
Feature: Golf
Feature: Level
Feature: School
Land
Cross Street: Hwy 36 N & Dunn Stre
Municipality District: Kawartha Lakes
Fronting On: South
Parcel Number: 631340059
Pool: None
Sewer: Sewers
Lot Depth: 308.16 Feet
Lot Frontage: 48.06 Feet
Acres: < .50
Zoning: Res
Waterfront: None
Rooms
Room details for 74 Dunn Street, Kawartha Lakes
| Type | Dimensions | Description |
|---|---|---|
| Living Main | 3.53 x 7.04 | Combined W/Dining |
| Kitchen Main | 2.47 x 3.38 | |
| Master Main | 3.07 x 4.14 | |
| Br Main | 2.98 x 3.53 | |
| Bathroom Main | - | 4 Pc Bath, Semi Ensuite |
| Bathroom Bsmt | - | 3 Pc Bath |
| Rec Bsmt | 3.65 x 6.83 | Fireplace |
| Other Bsmt | 1.82 x 10.60 | |
| Workshop Bsmt | 1.76 x 3.62 | |
| Laundry Bsmt | 2.86 x 3.59 |
| XXXXXXXX | XXX XX, XXXX |
XXXX XXX XXXX |
$XXX,XXX |
| XXX XX, XXXX |
XXXXXX XXX XXXX |
$XXX,XXX |
| XXXXXXXX XXXX | XXX XX, XXXX | $251,000 XXX XXXX |
| XXXXXXXX XXXXXX | XXX XX, XXXX | $259,900 XXX XXXX |

Buckhorn Public School
Elementary: PublicSt. Luke Catholic Elementary School
Elementary: CatholicDunsford District Elementary School
Elementary: PublicSt. Martin Catholic Elementary School
Elementary: CatholicBobcaygeon Public School
Elementary: PublicLangton Public School
Elementary: PublicÉSC Monseigneur-Jamot
Secondary: CatholicSt. Thomas Aquinas Catholic Secondary School
Secondary: CatholicFenelon Falls Secondary School
Secondary: PublicCrestwood Secondary School
Secondary: PublicLindsay Collegiate and Vocational Institute
Secondary: PublicI E Weldon Secondary School
Secondary: Public