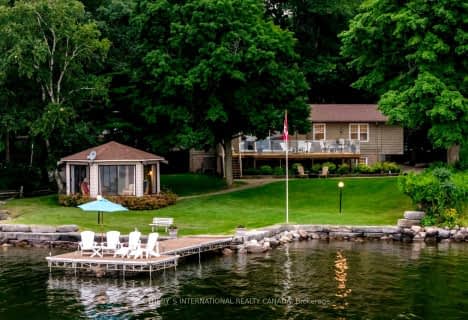Removed on Jun 09, 2025
Note: Property is not currently for sale or for rent.

-
Type: Detached
-
Style: 2-Storey
-
Lot Size: 237 x 427
-
Age: No Data
-
Taxes: $10,454 per year
-
Days on Site: 120 Days
-
Added: Oct 08, 2023 (4 months on market)
-
Updated:
-
Last Checked: 2 months ago
-
MLS®#: X7073895
-
Listed By: Sutton group future realty inc.
**Meticulously Maintained 4 Season Home- One Of The Most Spectacular Lots On All Of Balsam Lake!** 237 Ft Of Pristine Weedfree Waterfront & Wide Open Lake Views!*Sunset Exposure!!*1.74 Acres Of Total Privacy-Mature Treed- Level Double Lot*Oversized 30'X 24' Garage*Upgraded Home*Granite Counters *Maple Floors/Staircase*Heated Floors*2 Storey Granite Fireplace*Main Floor Master With Gorgeous Ensuite Bath & Private Deck*Screened Kawartha Room*34'X 30' Lakefront Sundeck* EXTRAS: High End SS Appliances Fridge, Gas Dacor Range/Hood,B/I DW,Washer,Gas Dryer, 20 Ft Of Docking,Central Air & Vac,Propane Automatic Generator,HRV,Water Softener,Sprinkler System,BBQ Hook-Up*Roof Updated 2013*Furnace 2016*Boatlift Is Negotiable.
Property Details
Facts for 780 Indian Point Road, Kawartha Lakes
Status
Days on Market: 120
Last Status: Terminated
Sold Date: Jun 09, 2025
Closed Date: Nov 30, -0001
Expiry Date: Nov 30, 2019
Unavailable Date: Nov 27, 2019
Input Date: Sep 09, 2019
Prior LSC: Listing with no contract changes
Property
Status: Sale
Property Type: Detached
Style: 2-Storey
Area: Kawartha Lakes
Community: Rural Bexley
Assessment Amount: $1,073,000
Assessment Year: 2016
Inside
Bedrooms: 3
Bathrooms: 3
Kitchens: 1
Rooms: 12
Air Conditioning: Central Air
Washrooms: 3
Building
Basement: Full
Exterior: Alum Siding
Water Supply Type: Drilled Well
Parking
Covered Parking Spaces: 5
Fees
Tax Year: 2019
Tax Legal Description: ANGE NWB PT LOT 4 PLAN 378 LOTS 26 & 27; CITY OF K
Taxes: $10,454
Land
Cross Street: Highway 35 And Grand
Municipality District: Kawartha Lakes
Fronting On: West
Parcel Number: 631170076
Pool: None
Sewer: Septic
Lot Depth: 427
Lot Frontage: 237
Acres: < .50
Zoning: RES
Water Body Type: Lake
Water Frontage: 237
Access To Property: Private Road
Water Features: Dock
Shoreline: Clean
Shoreline: Hard Btm
Shoreline Allowance: Owned
Rooms
Room details for 780 Indian Point Road, Kawartha Lakes
| Type | Dimensions | Description |
|---|---|---|
| Great Rm Main | 3.83 x 5.79 | Vaulted Ceiling |
| Dining Main | 4.08 x 4.80 | |
| Kitchen Main | 3.68 x 4.16 | |
| Mudroom Main | 2.36 x 2.56 | Heated Floor |
| Prim Bdrm Main | 4.11 x 4.26 | |
| Br 2nd | 2.97 x 3.78 | |
| Br 2nd | 3.20 x 4.87 | |
| Loft 2nd | 2.84 x 5.35 | Hardwood Floor |
| Bathroom Main | - | |
| Bathroom Main | - | |
| Bathroom Main | - |
| XXXXXXXX | XXX XX, XXXX |
XXXX XXX XXXX |
$X,XXX,XXX |
| XXX XX, XXXX |
XXXXXX XXX XXXX |
$X,XXX,XXX | |
| XXXXXXXX | XXX XX, XXXX |
XXXXXXX XXX XXXX |
|
| XXX XX, XXXX |
XXXXXX XXX XXXX |
$X,XXX,XXX |
| XXXXXXXX XXXX | XXX XX, XXXX | $1,800,000 XXX XXXX |
| XXXXXXXX XXXXXX | XXX XX, XXXX | $1,948,000 XXX XXXX |
| XXXXXXXX XXXXXXX | XXX XX, XXXX | XXX XXXX |
| XXXXXXXX XXXXXX | XXX XX, XXXX | $1,948,000 XXX XXXX |

Fenelon Twp Public School
Elementary: PublicSt. John Paul II Catholic Elementary School
Elementary: CatholicRidgewood Public School
Elementary: PublicDunsford District Elementary School
Elementary: PublicLady Mackenzie Public School
Elementary: PublicLangton Public School
Elementary: PublicSt. Thomas Aquinas Catholic Secondary School
Secondary: CatholicBrock High School
Secondary: PublicFenelon Falls Secondary School
Secondary: PublicLindsay Collegiate and Vocational Institute
Secondary: PublicI E Weldon Secondary School
Secondary: PublicPort Perry High School
Secondary: Public- 3 bath
- 3 bed
- 2500 sqft
1 Shields Lane, Kawartha Lakes, Ontario • K0M 1K0 • Rural Bexley

