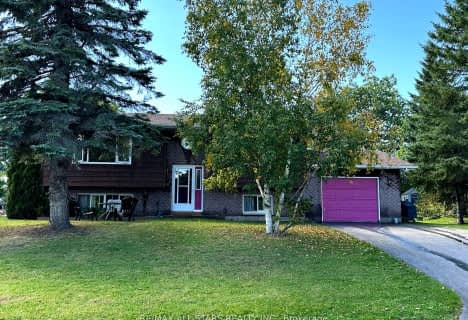
Video Tour
Car-Dependent
- Almost all errands require a car.
0
/100
Somewhat Bikeable
- Almost all errands require a car.
23
/100

Buckhorn Public School
Elementary: Public
14.06 km
St. Luke Catholic Elementary School
Elementary: Catholic
17.74 km
Dunsford District Elementary School
Elementary: Public
12.98 km
St. Martin Catholic Elementary School
Elementary: Catholic
16.60 km
Bobcaygeon Public School
Elementary: Public
1.37 km
Langton Public School
Elementary: Public
14.61 km
ÉSC Monseigneur-Jamot
Secondary: Catholic
30.44 km
St. Thomas Aquinas Catholic Secondary School
Secondary: Catholic
27.98 km
Fenelon Falls Secondary School
Secondary: Public
15.95 km
Crestwood Secondary School
Secondary: Public
30.47 km
Lindsay Collegiate and Vocational Institute
Secondary: Public
26.33 km
I E Weldon Secondary School
Secondary: Public
24.26 km
-
Bobcaygeon Agriculture Park
Mansfield St, Bobcaygeon ON K0M 1A0 6.89km -
Riverview Park
Bobcaygeon ON 7.92km -
Garnet Graham Beach Park
Fenelon Falls ON K0M 1N0 10.61km
-
CIBC
93 Bolton St, Bobcaygeon ON K0M 1A0 7.21km -
BMO Bank of Montreal
75 Bolton St, Bobcaygeon ON K0M 1A0 7.2km -
BMO Bank of Montreal
15 Lindsay St, Fenelon Falls ON K0M 1N0 9.99km
