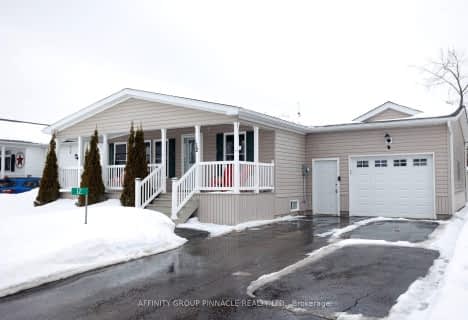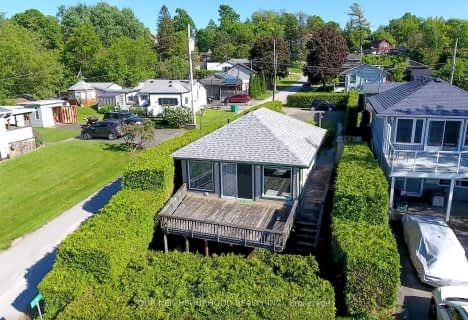
Fenelon Twp Public School
Elementary: Public
10.33 km
St. Luke Catholic Elementary School
Elementary: Catholic
12.98 km
Queen Victoria Public School
Elementary: Public
14.67 km
Dunsford District Elementary School
Elementary: Public
3.37 km
Bobcaygeon Public School
Elementary: Public
11.21 km
Langton Public School
Elementary: Public
7.39 km
ÉSC Monseigneur-Jamot
Secondary: Catholic
30.99 km
St. Thomas Aquinas Catholic Secondary School
Secondary: Catholic
17.73 km
Fenelon Falls Secondary School
Secondary: Public
8.87 km
Crestwood Secondary School
Secondary: Public
30.52 km
Lindsay Collegiate and Vocational Institute
Secondary: Public
15.73 km
I E Weldon Secondary School
Secondary: Public
14.09 km


