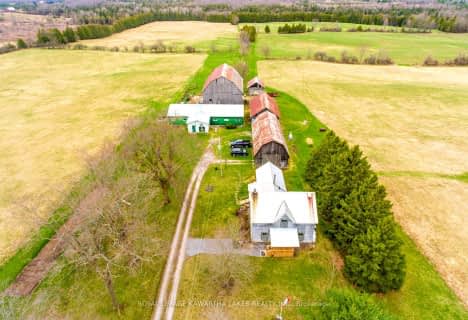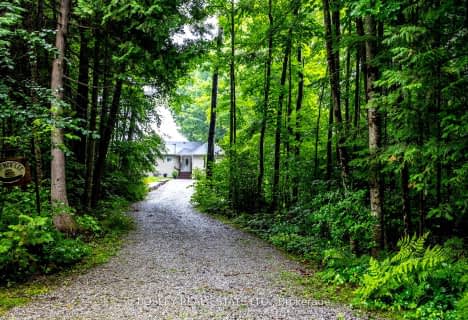Inactive on Oct 09, 2015
Note: Property is not currently for sale or for rent.

-
Type: Detached
-
Style: 1 1/2 Storey
-
Lot Size: 100 x 170 Acres
-
Age: No Data
-
Taxes: $7,027 per year
-
Days on Site: 183 Days
-
Added: Oct 11, 2023 (6 months on market)
-
Updated:
-
Last Checked: 2 months ago
-
MLS®#: X7163791
-
Listed By: Fenelon falls real estate ltd. - 69
Executive style home on prime waterfront in the heart of the Kawartha's. 3 bedroom, open concept home with many upgrades including insulated, heated, attached double car garage; hardwood, heated floors in bathrooms, granite counter tops, cathedral ceilings with solid wood beams. Two bedroom boathouse, with washroom, kitchen and living room; wetslip. Weed free, rocky shoreline!
Property Details
Facts for 82 Lakeland Road, Kawartha Lakes
Status
Days on Market: 183
Last Status: Expired
Sold Date: Jun 09, 2025
Closed Date: Nov 30, -0001
Expiry Date: Oct 09, 2015
Unavailable Date: Oct 09, 2015
Input Date: Apr 09, 2015
Property
Status: Sale
Property Type: Detached
Style: 1 1/2 Storey
Area: Kawartha Lakes
Community: Rural Verulam
Availability Date: FLEX
Assessment Amount: $722
Inside
Bedrooms: 3
Bathrooms: 3
Kitchens: 1
Rooms: 10
Air Conditioning: Central Air
Washrooms: 3
Building
Basement: Crawl Space
Exterior: Stone
Exterior: Wood
Parking
Total Parking Spaces: 2
Fees
Tax Year: 2014
Tax Legal Description: LT 16 PL 277;CITY OF KAWARTHA LAKES
Taxes: $7,027
Land
Municipality District: Kawartha Lakes
Fronting On: South
Parcel Number: 631270344
Lot Depth: 170 Acres
Lot Frontage: 100 Acres
Lot Irregularities: 100 X 170 Feet .427 A
Zoning: RES
Water Body Type: Lake
Water Frontage: 100
Access To Property: Yr Rnd Municpal Rd
Water Features: Beachfront
Water Features: Dock
Shoreline: Rocky
Shoreline: Sandy
Shoreline Allowance: Owned
Waterfront Accessory: Wet Boathouse-Single
Rooms
Room details for 82 Lakeland Road, Kawartha Lakes
| Type | Dimensions | Description |
|---|---|---|
| Living Main | 5.84 x 6.60 | |
| Kitchen Main | 4.24 x 7.08 | |
| Prim Bdrm Main | 3.40 x 4.67 | |
| Br Main | 3.40 x 3.70 | |
| Br Main | 3.40 x 3.70 | |
| Bathroom Main | - | |
| Bathroom Main | - | |
| Bathroom Main | - | Ensuite Bath |
| Den 2nd | 3.65 x 4.03 | |
| Family 2nd | 3.65 x 8.99 |
| XXXXXXXX | XXX XX, XXXX |
XXXX XXX XXXX |
$XXX,XXX |
| XXX XX, XXXX |
XXXXXX XXX XXXX |
$XXX,XXX | |
| XXXXXXXX | XXX XX, XXXX |
XXXXXXX XXX XXXX |
|
| XXX XX, XXXX |
XXXXXX XXX XXXX |
$XXX,XXX | |
| XXXXXXXX | XXX XX, XXXX |
XXXXXXXX XXX XXXX |
|
| XXX XX, XXXX |
XXXXXX XXX XXXX |
$X,XXX,XXX | |
| XXXXXXXX | XXX XX, XXXX |
XXXXXXXX XXX XXXX |
|
| XXX XX, XXXX |
XXXXXX XXX XXXX |
$XXX,XXX |
| XXXXXXXX XXXX | XXX XX, XXXX | $329,000 XXX XXXX |
| XXXXXXXX XXXXXX | XXX XX, XXXX | $359,000 XXX XXXX |
| XXXXXXXX XXXXXXX | XXX XX, XXXX | XXX XXXX |
| XXXXXXXX XXXXXX | XXX XX, XXXX | $995,000 XXX XXXX |
| XXXXXXXX XXXXXXXX | XXX XX, XXXX | XXX XXXX |
| XXXXXXXX XXXXXX | XXX XX, XXXX | $1,297,500 XXX XXXX |
| XXXXXXXX XXXXXXXX | XXX XX, XXXX | XXX XXXX |
| XXXXXXXX XXXXXX | XXX XX, XXXX | $469,500 XXX XXXX |

Fenelon Twp Public School
Elementary: PublicSt. Luke Catholic Elementary School
Elementary: CatholicDunsford District Elementary School
Elementary: PublicSt. Martin Catholic Elementary School
Elementary: CatholicBobcaygeon Public School
Elementary: PublicLangton Public School
Elementary: PublicÉSC Monseigneur-Jamot
Secondary: CatholicSt. Thomas Aquinas Catholic Secondary School
Secondary: CatholicFenelon Falls Secondary School
Secondary: PublicCrestwood Secondary School
Secondary: PublicLindsay Collegiate and Vocational Institute
Secondary: PublicI E Weldon Secondary School
Secondary: Public- 1 bath
- 4 bed
- 1100 sqft
107 Coshs Road, Kawartha Lakes, Ontario • K0M 1A0 • Rural Verulam
- 2 bath
- 3 bed
- 1500 sqft
146 Lakeland Road, Kawartha Lakes, Ontario • K0M 1A0 • Bobcaygeon


