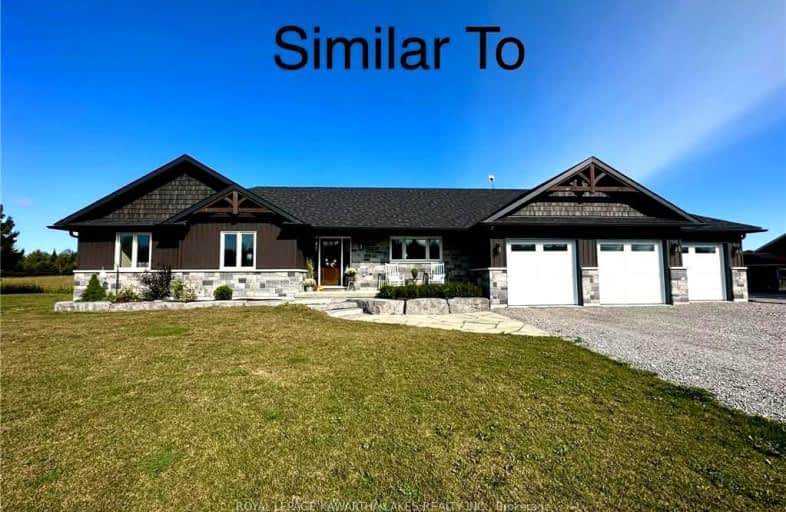Car-Dependent
- Almost all errands require a car.
0
/100
Somewhat Bikeable
- Most errands require a car.
26
/100

Kirby Centennial Public School
Elementary: Public
18.42 km
Scott Young Public School
Elementary: Public
15.20 km
Lady Eaton Elementary School
Elementary: Public
15.37 km
Grandview Public School
Elementary: Public
2.04 km
Rolling Hills Public School
Elementary: Public
6.38 km
Jack Callaghan Public School
Elementary: Public
18.13 km
St. Thomas Aquinas Catholic Secondary School
Secondary: Catholic
18.79 km
Centre for Individual Studies
Secondary: Public
28.27 km
Clarke High School
Secondary: Public
26.18 km
Lindsay Collegiate and Vocational Institute
Secondary: Public
21.21 km
St. Stephen Catholic Secondary School
Secondary: Catholic
27.86 km
I E Weldon Secondary School
Secondary: Public
21.09 km
