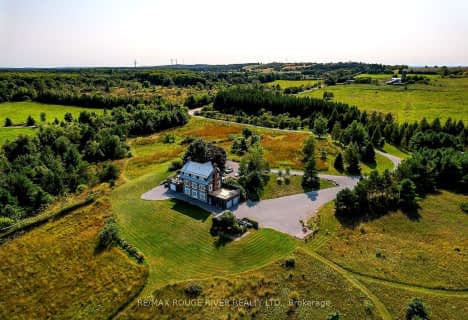
Kirby Centennial Public School
Elementary: Public
17.18 km
North Cavan Public School
Elementary: Public
13.97 km
Scott Young Public School
Elementary: Public
15.81 km
Lady Eaton Elementary School
Elementary: Public
15.96 km
Grandview Public School
Elementary: Public
2.02 km
Rolling Hills Public School
Elementary: Public
5.63 km
St. Thomas Aquinas Catholic Secondary School
Secondary: Catholic
20.23 km
Centre for Individual Studies
Secondary: Public
27.32 km
Clarke High School
Secondary: Public
24.95 km
Lindsay Collegiate and Vocational Institute
Secondary: Public
22.64 km
St. Stephen Catholic Secondary School
Secondary: Catholic
26.94 km
I E Weldon Secondary School
Secondary: Public
22.45 km

