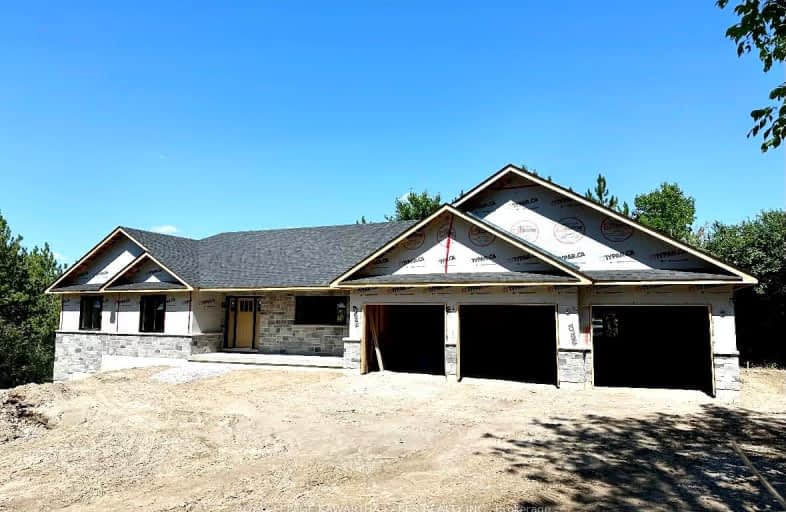Car-Dependent
- Almost all errands require a car.
0
/100
Somewhat Bikeable
- Almost all errands require a car.
13
/100

Kirby Centennial Public School
Elementary: Public
18.36 km
Scott Young Public School
Elementary: Public
15.77 km
Lady Eaton Elementary School
Elementary: Public
15.96 km
Grandview Public School
Elementary: Public
1.65 km
Rolling Hills Public School
Elementary: Public
7.24 km
Jack Callaghan Public School
Elementary: Public
18.20 km
St. Thomas Aquinas Catholic Secondary School
Secondary: Catholic
18.68 km
Centre for Individual Studies
Secondary: Public
27.97 km
Clarke High School
Secondary: Public
26.10 km
Lindsay Collegiate and Vocational Institute
Secondary: Public
21.11 km
St. Stephen Catholic Secondary School
Secondary: Catholic
27.53 km
I E Weldon Secondary School
Secondary: Public
21.10 km
-
Long Sault Conservation Area
9293 Woodley Rd, Hampton ON L0B 1J0 15.43km -
Lilac Gardens of Lindsay
Lindsay ON 19.41km -
Logie Park
Kawartha Lakes ON K9V 4R5 19.48km
-
TD Bank
1475 Hwy 7A, Bethany ON L0A 1A0 7.36km -
TD Bank Financial Group
6 Century Blvd, Millbrook ON L0A 1G0 16.94km -
Kawartha Credit Union
420 Eldon Rd, Little Britain ON K0M 2C0 20.21km
