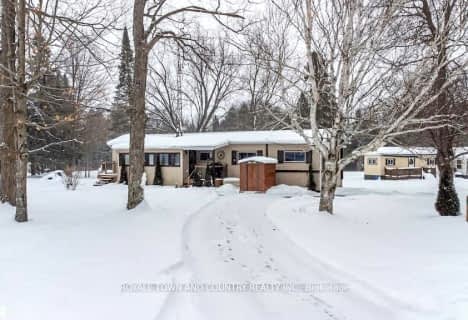
Scott Young Public School
Elementary: Public
13.47 km
Lady Eaton Elementary School
Elementary: Public
13.71 km
Grandview Public School
Elementary: Public
5.66 km
Rolling Hills Public School
Elementary: Public
9.06 km
Jack Callaghan Public School
Elementary: Public
14.25 km
St. Dominic Catholic Elementary School
Elementary: Catholic
15.91 km
St. Thomas Aquinas Catholic Secondary School
Secondary: Catholic
14.59 km
Centre for Individual Studies
Secondary: Public
31.68 km
Clarke High School
Secondary: Public
30.12 km
Lindsay Collegiate and Vocational Institute
Secondary: Public
17.03 km
St. Stephen Catholic Secondary School
Secondary: Catholic
31.20 km
I E Weldon Secondary School
Secondary: Public
17.08 km

