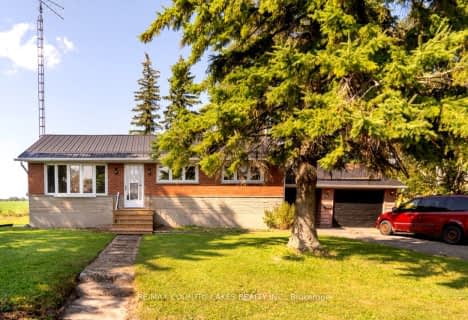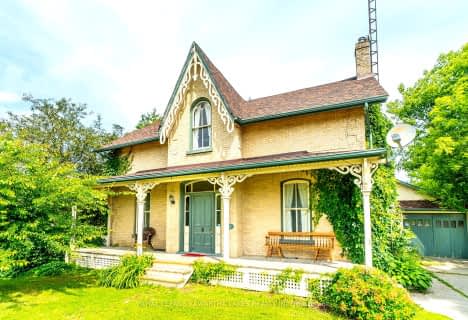
Central Senior School
Elementary: Public
10.62 km
Dr George Hall Public School
Elementary: Public
5.82 km
Parkview Public School
Elementary: Public
10.37 km
Mariposa Elementary School
Elementary: Public
2.09 km
St. Dominic Catholic Elementary School
Elementary: Catholic
9.69 km
Leslie Frost Public School
Elementary: Public
10.20 km
St. Thomas Aquinas Catholic Secondary School
Secondary: Catholic
10.76 km
Brock High School
Secondary: Public
15.13 km
Fenelon Falls Secondary School
Secondary: Public
24.76 km
Lindsay Collegiate and Vocational Institute
Secondary: Public
10.54 km
I E Weldon Secondary School
Secondary: Public
13.13 km
Port Perry High School
Secondary: Public
26.29 km


