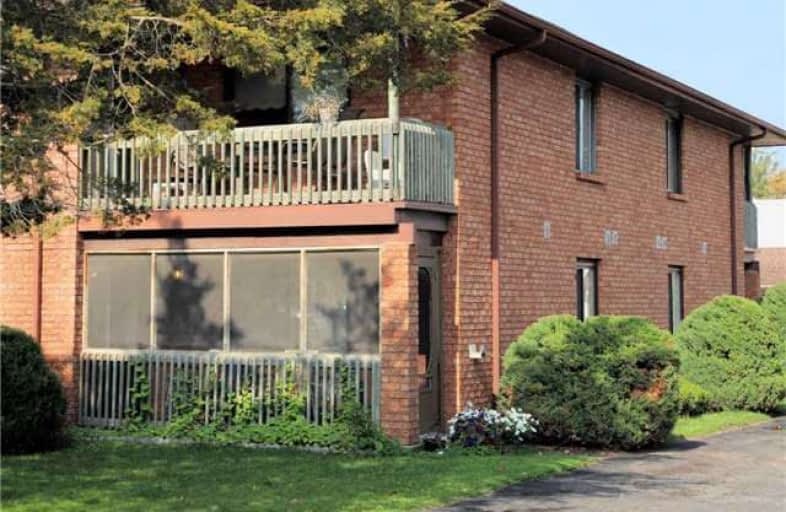Somewhat Walkable
- Most errands can be accomplished on foot.
70
/100
Bikeable
- Some errands can be accomplished on bike.
51
/100

Buckhorn Public School
Elementary: Public
14.11 km
St. Luke Catholic Elementary School
Elementary: Catholic
17.72 km
Dunsford District Elementary School
Elementary: Public
12.94 km
St. Martin Catholic Elementary School
Elementary: Catholic
16.61 km
Bobcaygeon Public School
Elementary: Public
1.35 km
Langton Public School
Elementary: Public
14.56 km
ÉSC Monseigneur-Jamot
Secondary: Catholic
30.45 km
St. Thomas Aquinas Catholic Secondary School
Secondary: Catholic
27.94 km
Fenelon Falls Secondary School
Secondary: Public
15.90 km
Crestwood Secondary School
Secondary: Public
30.48 km
Lindsay Collegiate and Vocational Institute
Secondary: Public
26.29 km
I E Weldon Secondary School
Secondary: Public
24.23 km
-
Bobcaygeon Agriculture Park
Mansfield St, Bobcaygeon ON K0M 1A0 0.78km -
Riverview Park
Bobcaygeon ON 1.03km -
Greenwood Lane Dog Park
Peterborough ON 14.15km
-
CIBC
93 Bolton St, Bobcaygeon ON K0M 1A0 0.46km -
BMO Bank of Montreal
75 Bolton St, Bobcaygeon ON K0M 1A0 0.51km -
BMO Bank of Montreal
1024 Mississauga St, Curve Lake ON K0L 1R0 15.47km
