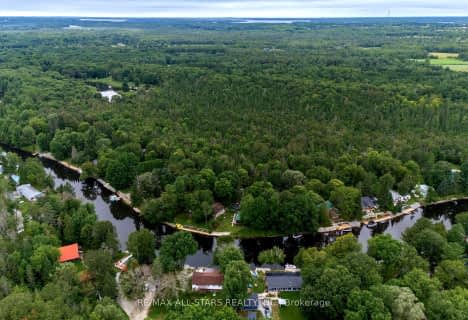Sold on Sep 23, 2020
Note: Property is not currently for sale or for rent.

-
Type: Detached
-
Style: Bungalow
-
Lot Size: 95.01 x 0 Feet
-
Age: 51-99 years
-
Taxes: $2,093 per year
-
Days on Site: 15 Days
-
Added: Oct 10, 2023 (2 weeks on market)
-
Updated:
-
Last Checked: 2 months ago
-
MLS®#: X7116678
-
Listed By: Mincom plus realty inc. - 35
Stop the car! Relaxation starts here in this year round home with 94ft of frontage on the Burnt River with year round access. Sitting on a private lot with beautiful views of the river, this home is designed for fun. Features 2, possibly 3 bedrooms, open concept kitchen/ living area with propane fireplace, large 3 season sunroom overlooking the river - great for entertaining, new drilled well & water system, large 2 car garage, bunkie which also acts as an extra bedroom, newer docks and partially fenced yard. Paddle board for miles along a calm and winding river or take the boat out to Cameron Lake and explore the Trent Severn Waterway. Snowmobile and ATV trails close by. If you want the Kawartha lifestyle, this is for you!
Property Details
Facts for 91 Cedarplank Road, Kawartha Lakes
Status
Days on Market: 15
Last Status: Sold
Sold Date: Sep 23, 2020
Closed Date: Oct 30, 2020
Expiry Date: Jan 24, 2021
Sold Price: $510,000
Unavailable Date: Sep 23, 2020
Input Date: Aug 25, 2020
Prior LSC: Sold
Property
Status: Sale
Property Type: Detached
Style: Bungalow
Age: 51-99
Area: Kawartha Lakes
Community: Rural Somerville
Availability Date: FLEX
Assessment Amount: $216,000
Assessment Year: 2020
Inside
Bedrooms: 2
Bathrooms: 1
Kitchens: 1
Rooms: 8
Air Conditioning: Window Unit
Washrooms: 1
Building
Basement: Crawl Space
Basement 2: Unfinished
Exterior: Vinyl Siding
Elevator: N
Water Supply Type: Drilled Well
Fees
Tax Year: 2020
Tax Legal Description: LT 29 PL 434; CITY OF KAWARTHA LAKES.
Taxes: $2,093
Land
Cross Street: Hwy 35 N, Concession
Municipality District: Kawartha Lakes
Parcel Number: 631190316
Sewer: Septic
Lot Frontage: 95.01 Feet
Acres: < .50
Zoning: Residential
Easements Restrictions: Flood Plain
Shoreline Allowance: None
Rooms
Room details for 91 Cedarplank Road, Kawartha Lakes
| Type | Dimensions | Description |
|---|---|---|
| Kitchen Main | 4.06 x 5.84 | |
| Living Main | 3.81 x 5.84 | |
| Br Main | 4.62 x 5.76 | |
| Br Main | 4.01 x 4.62 | |
| Bathroom Main | - | |
| Dining Main | 3.91 x 3.75 | |
| Foyer Main | 26.90 x 9.40 |
| XXXXXXXX | XXX XX, XXXX |
XXXX XXX XXXX |
$XXX,XXX |
| XXX XX, XXXX |
XXXXXX XXX XXXX |
$XXX,XXX | |
| XXXXXXXX | XXX XX, XXXX |
XXXX XXX XXXX |
$XXX,XXX |
| XXX XX, XXXX |
XXXXXX XXX XXXX |
$XXX,XXX | |
| XXXXXXXX | XXX XX, XXXX |
XXXX XXX XXXX |
$XXX,XXX |
| XXX XX, XXXX |
XXXXXX XXX XXXX |
$XXX,XXX |
| XXXXXXXX XXXX | XXX XX, XXXX | $232,000 XXX XXXX |
| XXXXXXXX XXXXXX | XXX XX, XXXX | $241,900 XXX XXXX |
| XXXXXXXX XXXX | XXX XX, XXXX | $510,000 XXX XXXX |
| XXXXXXXX XXXXXX | XXX XX, XXXX | $524,900 XXX XXXX |
| XXXXXXXX XXXX | XXX XX, XXXX | $395,000 XXX XXXX |
| XXXXXXXX XXXXXX | XXX XX, XXXX | $375,000 XXX XXXX |

Fenelon Twp Public School
Elementary: PublicRidgewood Public School
Elementary: PublicDunsford District Elementary School
Elementary: PublicLady Mackenzie Public School
Elementary: PublicBobcaygeon Public School
Elementary: PublicLangton Public School
Elementary: PublicSt. Thomas Aquinas Catholic Secondary School
Secondary: CatholicBrock High School
Secondary: PublicHaliburton Highland Secondary School
Secondary: PublicFenelon Falls Secondary School
Secondary: PublicLindsay Collegiate and Vocational Institute
Secondary: PublicI E Weldon Secondary School
Secondary: Public- 1 bath
- 2 bed
- 700 sqft
357 Southam Drive, Kawartha Lakes, Ontario • K0M 1N0 • Rural Somerville

