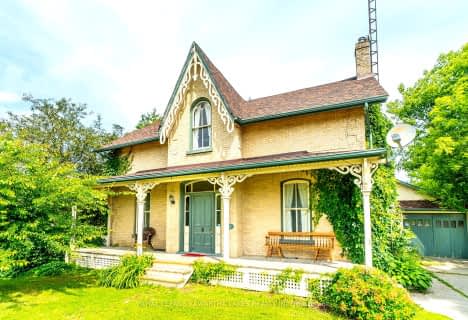Inactive on Jun 30, 2020
Note: Property is not currently for sale or for rent.

-
Type: Detached
-
Style: Bungalow
-
Lot Size: 106.83 x 150
-
Age: No Data
-
Taxes: $2,331 per year
-
Days on Site: 249 Days
-
Added: Oct 11, 2023 (8 months on market)
-
Updated:
-
Last Checked: 2 months ago
-
MLS®#: X7166171
-
Listed By: Royal lepage kawartha lakes realty inc. - 79
Immaculate Brick & Vinyl 2 Bedroom 2 Bath Bungalow Just Outside The Village Of Oakwood. Eat-In Kitchen With Lots Of Cupboards. Formal Dining Room For Sunday Family Dinners. Cozy Living Room With Large Front Window For Relaxing While Watching The Big Game! Bedroom Located On Main Level & Large Master Bedroom With 4 Piece Ensuite Just Up A Few Stairs. Second 4 Piece Bath Finishes Off The Upper Floor. Large Finished Rec Room With Gas Fireplace & Built In Wet Bar For Entertaining! Other Side Of Basement Is Unfinished For Storage Or Great Potential. Side Entrance From Mud Room Between Home & Single Car Garage For Easy Access & Storage. All Sits On A Large Landscaped Lot. This Is Home As Soon As You Walk In The Door!
Property Details
Facts for 967 Highway 7, Kawartha Lakes
Status
Days on Market: 249
Last Status: Expired
Sold Date: Jun 08, 2025
Closed Date: Nov 30, -0001
Expiry Date: Jun 30, 2020
Unavailable Date: Jun 30, 2020
Input Date: Oct 25, 2019
Prior LSC: Listing with no contract changes
Property
Status: Sale
Property Type: Detached
Style: Bungalow
Area: Kawartha Lakes
Community: Oakwood
Availability Date: FLEX
Assessment Amount: $235,250
Assessment Year: 2019
Inside
Bedrooms: 2
Bathrooms: 2
Kitchens: 1
Rooms: 9
Air Conditioning: None
Washrooms: 2
Building
Basement: Finished
Basement 2: Full
Exterior: Brick
Exterior: Vinyl Siding
Parking
Covered Parking Spaces: 4
Fees
Tax Year: 2019
Tax Legal Description: PT S 1/2 LT 16 CON 9 MARIPOSA PT 1, 57R3643 & PT 1
Taxes: $2,331
Highlights
Feature: Fenced Yard
Land
Cross Street: East From Oakwood On
Municipality District: Kawartha Lakes
Fronting On: North
Parcel Number: 631840178
Pool: None
Sewer: Septic
Lot Depth: 150
Lot Frontage: 106.83
Acres: < .50
Zoning: RR2
Rooms
Room details for 967 Highway 7, Kawartha Lakes
| Type | Dimensions | Description |
|---|---|---|
| Kitchen Main | 4.52 x 3.14 | Eat-In Kitchen, Vinyl Floor |
| Living Main | 3.63 x 6.32 | Hardwood Floor |
| Br Main | 3.47 x 3.02 | Hardwood Floor |
| Dining Main | 4.34 x 2.74 | Hardwood Floor |
| Prim Bdrm Main | 4.24 x 5.13 | Ensuite Bath |
| Bathroom Main | 2.69 x 1.67 | Ensuite Bath, Vinyl Floor |
| Bathroom Main | 2.69 x 1.62 | Vinyl Floor |
| Mudroom Main | 4.49 x 1.77 | |
| Rec Bsmt | 5.28 x 7.31 | Fireplace, Wet Bar |
| XXXXXXXX | XXX XX, XXXX |
XXXX XXX XXXX |
$XXX,XXX |
| XXX XX, XXXX |
XXXXXX XXX XXXX |
$XXX,XXX | |
| XXXXXXXX | XXX XX, XXXX |
XXXXXXXX XXX XXXX |
|
| XXX XX, XXXX |
XXXXXX XXX XXXX |
$XXX,XXX |
| XXXXXXXX XXXX | XXX XX, XXXX | $450,000 XXX XXXX |
| XXXXXXXX XXXXXX | XXX XX, XXXX | $459,000 XXX XXXX |
| XXXXXXXX XXXXXXXX | XXX XX, XXXX | XXX XXXX |
| XXXXXXXX XXXXXX | XXX XX, XXXX | $459,000 XXX XXXX |

Central Senior School
Elementary: PublicDr George Hall Public School
Elementary: PublicParkview Public School
Elementary: PublicMariposa Elementary School
Elementary: PublicSt. Dominic Catholic Elementary School
Elementary: CatholicLeslie Frost Public School
Elementary: PublicSt. Thomas Aquinas Catholic Secondary School
Secondary: CatholicBrock High School
Secondary: PublicFenelon Falls Secondary School
Secondary: PublicLindsay Collegiate and Vocational Institute
Secondary: PublicI E Weldon Secondary School
Secondary: PublicPort Perry High School
Secondary: Public- 2 bath
- 3 bed
1167 Hwy 7, Kawartha Lakes, Ontario • K0M 2M0 • Rural Mariposa

