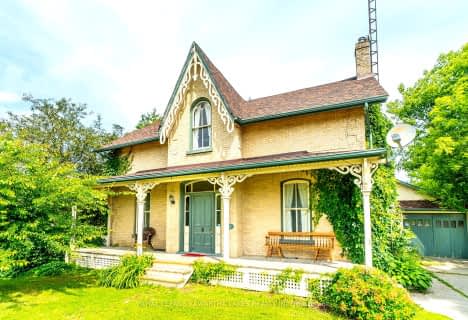Sold on Jul 20, 2019
Note: Property is not currently for sale or for rent.

-
Type: Detached
-
Style: Bungalow-Raised
-
Lot Size: 150 x 300 Acres
-
Age: No Data
-
Taxes: $2,649 per year
-
Days on Site: 33 Days
-
Added: Oct 10, 2023 (1 month on market)
-
Updated:
-
Last Checked: 3 months ago
-
MLS®#: X7115536
-
Listed By: Royale town and country realty inc.
Welcome! This well maintained raised bungalow sits well back from the road with a circular paved driveway for easy access. Open concept living on the main floor; lovely kitchen, lots of storage & pantry space - open to eat in area or dinette - to oversized living room with bay window. There's wood & ceramic floors, big bay window (vinyl) and gas fireplace that heats the main floor. Large Master with wall to wall closet, 2 other good sized bedrooms and 4pc bath. The full walk out rec. room is bright & spacious with it's own patio area on the above grade lower level. As well as family room with 3pc bath too. 2nd Gas fireplace. Laundry is on the lower level. Walk out to covered patio (for those rainy nights days). You'll love the large deck off the kitchen, the large yard, landscaping and the privacy offered here. Shingles on house 2018/ Garage 2017, vinyl windows as well. Just 10 minutes West of Lindsay.
Property Details
Facts for 976 Highway 7, Kawartha Lakes
Status
Days on Market: 33
Last Status: Sold
Sold Date: Jul 20, 2019
Closed Date: Sep 26, 2019
Expiry Date: Nov 19, 2019
Sold Price: $463,000
Unavailable Date: Jul 20, 2019
Input Date: Jun 21, 2019
Property
Status: Sale
Property Type: Detached
Style: Bungalow-Raised
Area: Kawartha Lakes
Community: Oakwood
Availability Date: FLEX
Assessment Amount: $287,000
Assessment Year: 2018
Inside
Bedrooms: 3
Bathrooms: 2
Kitchens: 1
Rooms: 12
Air Conditioning: Wall Unit
Washrooms: 2
Building
Basement: Finished
Basement 2: Full
Exterior: Brick
Exterior: Vinyl Siding
UFFI: No
Parking
Driveway: Circular
Covered Parking Spaces: 6
Fees
Tax Year: 2018
Tax Legal Description: PT N 1/2 LOT 16, CON 8 MARIPOSA PT 1 57R948; KAWAR
Taxes: $2,649
Highlights
Feature: Fenced Yard
Feature: Hospital
Land
Cross Street: Highway 7 East Of Th
Municipality District: Kawartha Lakes
Fronting On: North
Parcel Number: 631840358
Pool: None
Sewer: Septic
Lot Depth: 300 Acres
Lot Frontage: 150 Acres
Acres: .50-1.99
Zoning: RES
Access To Property: Yr Rnd Municpal Rd
Rooms
Room details for 976 Highway 7, Kawartha Lakes
| Type | Dimensions | Description |
|---|---|---|
| Living Main | 6.35 x 4.24 | |
| Kitchen Main | 4.77 x 4.64 | |
| Prim Bdrm Main | 4.44 x 3.93 | |
| Br Main | 3.04 x 3.55 | |
| Br Main | 3.14 x 3.55 | |
| Bathroom Main | 2.05 x 2.23 | |
| Rec Lower | 6.24 x 7.34 | |
| Den Lower | 4.95 x 3.88 | |
| Bathroom Lower | 1.95 x 2.00 | |
| Laundry Lower | 3.07 x 2.56 | |
| Family Lower | 5.81 x 3.45 | |
| Dining Main | 2.71 x 3.98 |

Central Senior School
Elementary: PublicDr George Hall Public School
Elementary: PublicParkview Public School
Elementary: PublicMariposa Elementary School
Elementary: PublicSt. Dominic Catholic Elementary School
Elementary: CatholicLeslie Frost Public School
Elementary: PublicSt. Thomas Aquinas Catholic Secondary School
Secondary: CatholicBrock High School
Secondary: PublicFenelon Falls Secondary School
Secondary: PublicLindsay Collegiate and Vocational Institute
Secondary: PublicI E Weldon Secondary School
Secondary: PublicPort Perry High School
Secondary: Public- 2 bath
- 3 bed
1167 Hwy 7, Kawartha Lakes, Ontario • K0M 2M0 • Rural Mariposa

