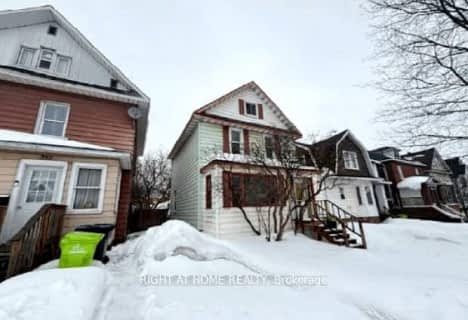Inactive on Dec 28, 1998
Note: Property is not currently for sale or for rent.

-
Type: Detached
-
Style: Bungalow
-
Lot Size: 125 x 415
-
Age: No Data
-
Taxes: $1,971 per year
-
Days on Site: 91 Days
-
Added: Oct 10, 2023 (3 months on market)
-
Updated:
-
Last Checked: 1 month ago
-
MLS®#: X7131954
-
Listed By: Bowes & cocks ltd. - 77
OUTSTANDING PROPERTY WITH CANAL FRONTAGE LEADING TO BALSAM LAKE. THIS 3 BEDROOM HOME IS WELL MAINTAINED WITH A WRAPAROUND DECK ON THE MAIN LEVEL. THE LOWER FINISHED LEVEL, HAS A WALKOUT TO A BEAUTIFUL LANDSCAPED AND MATURE TREED LOT. THIS HOME HAS OIL HEATING AND ITS OWN SEPTIC SYSTEM.
Property Details
Facts for Grandy Road, Kawartha Lakes
Status
Days on Market: 91
Last Status: Expired
Sold Date: May 15, 2025
Closed Date: Nov 30, -0001
Expiry Date: Dec 28, 1998
Unavailable Date: Dec 28, 1998
Input Date: Sep 27, 1998
Property
Status: Sale
Property Type: Detached
Style: Bungalow
Availability Date: 30TO59
Assessment Amount: $13,200
Inside
Bedrooms: 3
Bathrooms: 2
Kitchens: 1
Rooms: 6
Washrooms: 2
Building
Basement: Finished
Basement 2: Full
Exterior: Brick
Exterior: Stone
UFFI: No
Water Supply Type: Drilled Well
Parking
Total Parking Spaces: 1
Fees
Tax Year: 1998
Tax Legal Description: GRR. PT. LTS 14 & 15 BEXLEY TWP.
Taxes: $1,971
Land
Cross Street: Hwy. 35 & 48 To Cobo
Sewer: Septic
Lot Depth: 415
Lot Frontage: 125
Lot Irregularities: 125' X 415'
Zoning: RES
Water Body Type: Lake
Access To Property: Yr Rnd Municpal Rd
Rooms
Room details for Grandy Road, Kawartha Lakes
| Type | Dimensions | Description |
|---|---|---|
| Living Main | 5.33 x 3.88 | |
| Dining Main | 3.35 x 5.48 | |
| Kitchen Main | 2.79 x 3.27 | |
| Prim Bdrm Main | 3.83 x 3.96 | |
| Br Main | 3.04 x 3.96 | |
| Br Main | 2.92 x 3.14 | |
| Bathroom | 1.00 x 1.00 |
| XXXXXXXX | XXX XX, XXXX |
XXXX XXX XXXX |
$XXX,XXX |
| XXX XX, XXXX |
XXXXXX XXX XXXX |
$XXX,XXX | |
| XXXXXXXX | XXX XX, XXXX |
XXXXXXX XXX XXXX |
|
| XXX XX, XXXX |
XXXXXX XXX XXXX |
$XXX,XXX | |
| XXXXXXXX | XXX XX, XXXX |
XXXXXXXX XXX XXXX |
|
| XXX XX, XXXX |
XXXXXX XXX XXXX |
$XXX,XXX | |
| XXXXXXXX | XXX XX, XXXX |
XXXXXXXX XXX XXXX |
|
| XXX XX, XXXX |
XXXXXX XXX XXXX |
$XXX,XXX |
| XXXXXXXX XXXX | XXX XX, XXXX | $222,500 XXX XXXX |
| XXXXXXXX XXXXXX | XXX XX, XXXX | $260,000 XXX XXXX |
| XXXXXXXX XXXXXXX | XXX XX, XXXX | XXX XXXX |
| XXXXXXXX XXXXXX | XXX XX, XXXX | $260,000 XXX XXXX |
| XXXXXXXX XXXXXXXX | XXX XX, XXXX | XXX XXXX |
| XXXXXXXX XXXXXX | XXX XX, XXXX | $275,000 XXX XXXX |
| XXXXXXXX XXXXXXXX | XXX XX, XXXX | XXX XXXX |
| XXXXXXXX XXXXXX | XXX XX, XXXX | $275,000 XXX XXXX |

St. Basil Catholic School
Elementary: CatholicSuperior Heights Community Education
Elementary: PublicSuperior Heights Intermediate School
Elementary: PublicKiwedin Public School
Elementary: PublicNorthern Heights Public School
Elementary: PublicÉcole Notre-Dame-du-Sault
Elementary: CatholicÉcole secondaire Notre-Dame-du-Sault
Secondary: CatholicHoly Angels Learning Centre
Secondary: CatholicAlgoma Education Connection Secondary School
Secondary: PublicKorah Collegiate and Vocational School
Secondary: PublicSuperior Heights Collegiate and Vocational School
Secondary: PublicSt Mary's College
Secondary: Catholic- 1 bath
- 4 bed
254 Albert Street West, Sault Ste Marie, Ontario • P6A 1B6 • Sault Ste Marie

