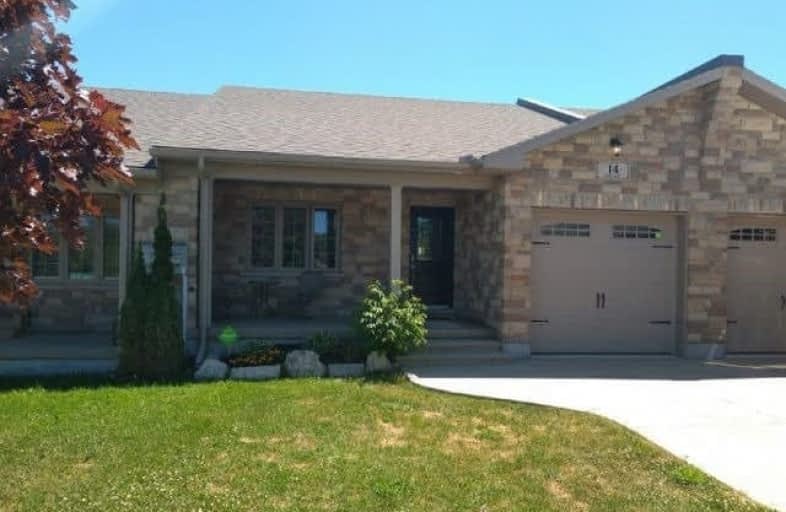Sold on Mar 27, 2013
Note: Property is not currently for sale or for rent.

-
Type: Att/Row/Twnhouse
-
Style: Bungalow
-
Lot Size: 29.52 x 131.23
-
Age: No Data
-
Days on Site: 387 Days
-
Added: Dec 12, 2024 (1 year on market)
-
Updated:
-
Last Checked: 3 months ago
-
MLS®#: X10966472
-
Listed By: Re/max land exchange ltd brokerage (kincardine)
Energy Conscious Design! Located in the village of Tiverton these 1180 sq.ft. bungalows will feature Geothermal Heating and Cooling,ICF foundation walls, Dungannon kitchen and baths, hardwood and ceramic floors, stone exterior, covered deck and porch, and concrete drive! Price includes HST with rebate to be assigned to the builder.
Property Details
Facts for 14 Nyah Court, Kincardine
Status
Days on Market: 387
Last Status: Sold
Sold Date: Mar 27, 2013
Closed Date: Apr 05, 2013
Expiry Date: Aug 31, 2013
Sold Price: $273,000
Unavailable Date: Mar 27, 2013
Input Date: Mar 05, 2012
Property
Status: Sale
Property Type: Att/Row/Twnhouse
Style: Bungalow
Area: Kincardine
Community: Kincardine
Availability Date: Flexible
Inside
Bedrooms: 2
Bathrooms: 1
Kitchens: 1
Rooms: 5
Air Conditioning: Central Air
Fireplace: No
Washrooms: 1
Utilities
Electricity: Yes
Cable: Yes
Telephone: Yes
Building
Heat Source: Grnd Srce
Exterior: Stone
Water Supply: Municipal
Special Designation: Unknown
Parking
Driveway: Other
Garage Spaces: 1
Garage Type: Attached
Fees
Tax Year: 2012
Tax Legal Description: LOT 18, NYAH COURT, TIVERTON, (MUN. OF KINCARDINE).
Land
Cross Street: King Street to Mill
Municipality District: Kincardine
Pool: None
Sewer: Sewers
Lot Depth: 131.23
Lot Frontage: 29.52
Lot Irregularities: 29.52' X 131.23'
Zoning: RES.
Access To Property: Other
Rooms
Room details for 14 Nyah Court, Kincardine
| Type | Dimensions | Description |
|---|---|---|
| Living Main | 5.74 x 4.24 | |
| Kitchen Main | 3.35 x 3.50 | |
| Prim Bdrm Main | 4.16 x 3.75 | |
| Br Main | 3.81 x 3.20 | |
| Bathroom Main | - |
| XXXXXXXX | XXX XX, XXXX |
XXXX XXX XXXX |
$XXX,XXX |
| XXX XX, XXXX |
XXXXXX XXX XXXX |
$XXX,XXX |
| XXXXXXXX XXXX | XXX XX, XXXX | $309,000 XXX XXXX |
| XXXXXXXX XXXXXX | XXX XX, XXXX | $312,900 XXX XXXX |

Elgin Market Public School
Elementary: PublicRipley-Huron Community - Junior Campus School
Elementary: PublicKincardine Township-Tiverton Public School
Elementary: PublicHuron Heights Public School
Elementary: PublicSt Anthony's Separate School
Elementary: CatholicPort Elgin-Saugeen Central School
Elementary: PublicWalkerton District Community School
Secondary: PublicKincardine District Secondary School
Secondary: PublicSaugeen District Secondary School
Secondary: PublicSacred Heart High School
Secondary: CatholicJohn Diefenbaker Senior School
Secondary: PublicF E Madill Secondary School
Secondary: Public