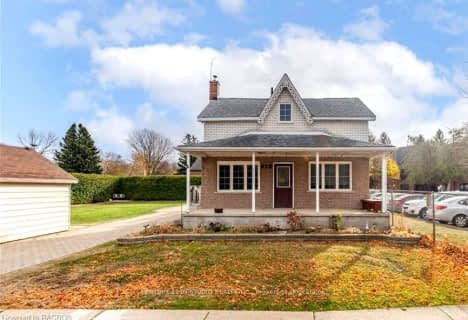
Lucknow Central Public School
Elementary: Public
24.83 km
Elgin Market Public School
Elementary: Public
0.63 km
Ripley-Huron Community - Junior Campus School
Elementary: Public
10.68 km
Kincardine Township-Tiverton Public School
Elementary: Public
3.81 km
Huron Heights Public School
Elementary: Public
1.76 km
St Anthony's Separate School
Elementary: Catholic
1.67 km
Walkerton District Community School
Secondary: Public
39.46 km
Kincardine District Secondary School
Secondary: Public
2.07 km
Goderich District Collegiate Institute
Secondary: Public
47.75 km
Saugeen District Secondary School
Secondary: Public
36.48 km
Sacred Heart High School
Secondary: Catholic
39.66 km
F E Madill Secondary School
Secondary: Public
40.74 km




