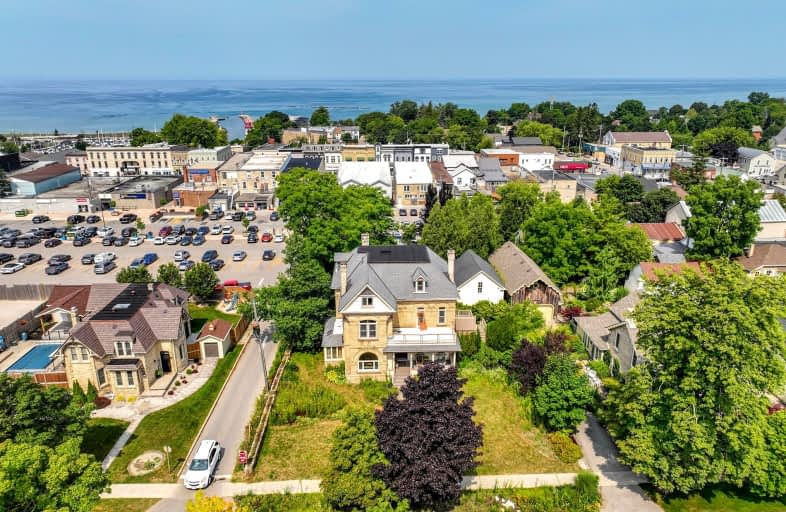Removed on Jun 28, 2025
Note: Property is not currently for sale or for rent.

-
Type: Detached
-
Style: 2 1/2 Storey
-
Lot Size: 89 x 221
-
Age: No Data
-
Taxes: $6,596 per year
-
Days on Site: 30 Days
-
Added: Dec 13, 2024 (4 weeks on market)
-
Updated:
-
Last Checked: 3 months ago
-
MLS®#: X10849467
-
Listed By: Wilfred mcintee & co ltd brokerage (walkerton)
This majestic, elegant and stately beauty proudly sits on a 89' x 221' pristine lot steps to downtown Kincardine and the serene shores of Lake Huron. A testament to timeless elegance, this grand home offers a wonderful blend of historical charm and modern comfort. With over 4000 sq. ft. of living space on 3 levels, the historical integrity is maintained with exquisite wood floors, doors and trim along with fireplaces and ornate details that add a layer of sophistication and character. Principal rooms are very spacious with high ceilings and large windows. 4 large bedrooms on the second level and 3 full bathrooms. Third level with a recreation room, 2 bedrooms and 2 pc bath. Full basement. Many updates have been completed yet some projects on the premises are awaiting completion and your own personal touch. Magnificent 21' x 27' carriage house with loft creates a double car garage and excellent storage. With R3 zoning there are many possibilities with this property or use as a your own residence, but don't miss your chance to own a piece of history! Call to book your showing today!
Property Details
Facts for 796 PRINCES Street North, Kincardine
Status
Days on Market: 30
Last Status: Terminated
Sold Date: Jun 28, 2025
Closed Date: Nov 30, -0001
Expiry Date: Dec 13, 2024
Unavailable Date: Jul 13, 2024
Input Date: Jun 13, 2024
Prior LSC: Listing with no contract changes
Property
Status: Sale
Property Type: Detached
Style: 2 1/2 Storey
Area: Kincardine
Community: Kincardine
Availability Date: Immediate
Assessment Amount: $456,000
Assessment Year: 2023
Inside
Bedrooms: 6
Bathrooms: 4
Kitchens: 1
Rooms: 19
Air Conditioning: None
Fireplace: Yes
Washrooms: 4
Utilities
Gas: Available
Building
Basement: Full
Basement 2: Unfinished
Heat Type: Water
Heat Source: Oil
Exterior: Brick
Exterior: Wood
Elevator: N
Water Supply: Municipal
Special Designation: Unknown
Parking
Driveway: Other
Garage Spaces: 2
Garage Type: Detached
Covered Parking Spaces: 4
Total Parking Spaces: 6
Fees
Tax Year: 2023
Tax Legal Description: PT LT 3 W/S PRINCES ST PL KINCARDINE AS IN R331660; KINCARDINE
Taxes: $6,596
Highlights
Feature: Hospital
Land
Cross Street: From Hwy 21 turn ont
Municipality District: Kincardine
Fronting On: East
Parcel Number: 333090231
Pool: None
Sewer: Sewers
Lot Depth: 221
Lot Frontage: 89
Acres: < .50
Zoning: R3
Access To Property: Yr Rnd Municpal Rd
Easements Restrictions: Unknown
Rural Services: Recycling Pckup
| XXXXXXXX | XXX XX, XXXX |
XXXX XXX XXXX |
$XXX,XXX |
| XXX XX, XXXX |
XXXXXX XXX XXXX |
$XXX,XXX | |
| XXXXXXXX | XXX XX, XXXX |
XXXXXXX XXX XXXX |
|
| XXX XX, XXXX |
XXXXXX XXX XXXX |
$XXX,XXX | |
| XXXXXXXX | XXX XX, XXXX |
XXXX XXX XXXX |
$XXX,XXX |
| XXX XX, XXXX |
XXXXXX XXX XXXX |
$XXX,XXX |
| XXXXXXXX XXXX | XXX XX, XXXX | $900,000 XXX XXXX |
| XXXXXXXX XXXXXX | XXX XX, XXXX | $925,000 XXX XXXX |
| XXXXXXXX XXXXXXX | XXX XX, XXXX | XXX XXXX |
| XXXXXXXX XXXXXX | XXX XX, XXXX | $949,900 XXX XXXX |
| XXXXXXXX XXXX | XXX XX, XXXX | $900,000 XXX XXXX |
| XXXXXXXX XXXXXX | XXX XX, XXXX | $925,000 XXX XXXX |

Lucknow Central Public School
Elementary: PublicElgin Market Public School
Elementary: PublicRipley-Huron Community - Junior Campus School
Elementary: PublicKincardine Township-Tiverton Public School
Elementary: PublicHuron Heights Public School
Elementary: PublicSt Anthony's Separate School
Elementary: CatholicWalkerton District Community School
Secondary: PublicKincardine District Secondary School
Secondary: PublicGoderich District Collegiate Institute
Secondary: PublicSaugeen District Secondary School
Secondary: PublicSacred Heart High School
Secondary: CatholicF E Madill Secondary School
Secondary: Public