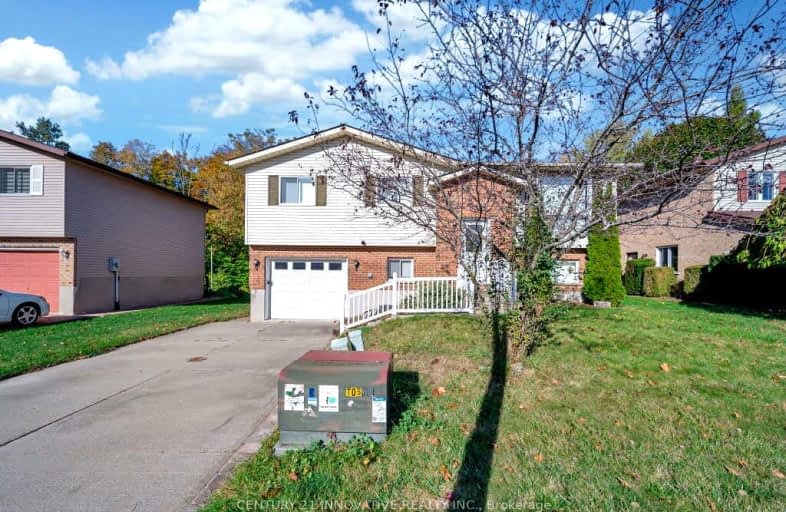
Lucknow Central Public School
Elementary: Public
25.78 km
Elgin Market Public School
Elementary: Public
1.84 km
Ripley-Huron Community - Junior Campus School
Elementary: Public
11.69 km
Kincardine Township-Tiverton Public School
Elementary: Public
1.93 km
Huron Heights Public School
Elementary: Public
0.63 km
St Anthony's Separate School
Elementary: Catholic
0.43 km
Walkerton District Community School
Secondary: Public
38.54 km
Kincardine District Secondary School
Secondary: Public
0.46 km
Goderich District Collegiate Institute
Secondary: Public
49.40 km
Saugeen District Secondary School
Secondary: Public
34.59 km
Sacred Heart High School
Secondary: Catholic
38.70 km
F E Madill Secondary School
Secondary: Public
41.18 km

