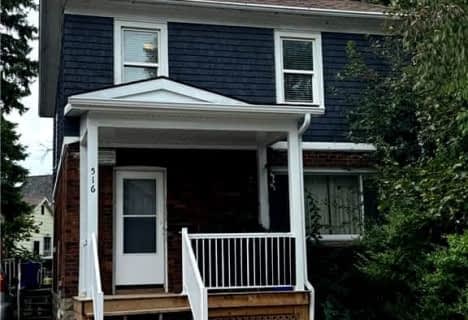Removed on Jun 11, 2025
Note: Property is not currently for sale or for rent.

-
Type: Detached
-
Style: 2-Storey
-
Lot Size: 29.3 x 78.6
-
Age: 51-99 years
-
Taxes: $4,073 per year
-
Days on Site: 37 Days
-
Added: Jul 11, 2024 (1 month on market)
-
Updated:
-
Last Checked: 2 months ago
-
MLS®#: X9025554
-
Listed By: Exp realty, brokerage
This 5 bedroom home, steps to McBurney Park, is an excellent investment property but could easily be a perfect home for a family. Currently rented, with a new lease signed from May 1st 2023 through to April 30th 2024 at $3750 per month plus utilities. The kitchen was re-modelled in 2015 with stone countertops, and a large island. The main floor bathroom was re done at the same time. It features original hardwood flooring and retains some of the original trim and charm. The old boiler was replaced two years ago with a high efficiency, natural gas, hot water boiler. Four of the bedrooms are on the 2nd floor and one on the main floor with a full bathroom on each of those levels. There is a good sized mudroom off of the kitchen at the back of the house leading to the back yard. A detached garage is a great place for storage or for parking one vehicle. In the single paved drive you would be able to fit 3-4 vehicles. This property is very easy to rent and is turn key ready for the next investor.
Property Details
Facts for 11 YORK Street, Kingston
Status
Days on Market: 37
Last Status: Terminated
Sold Date: Jun 11, 2025
Closed Date: Nov 30, -0001
Expiry Date: Jul 15, 2023
Unavailable Date: Mar 24, 2023
Input Date: Feb 16, 2023
Prior LSC: Listing with no contract changes
Property
Status: Sale
Property Type: Detached
Style: 2-Storey
Age: 51-99
Area: Kingston
Community: East of Sir John A. Blvd
Availability Date: IMMED
Assessment Amount: $291,000
Assessment Year: 2022
Inside
Bedrooms: 5
Bathrooms: 2
Kitchens: 1
Rooms: 9
Air Conditioning: Wall Unit
Fireplace: No
Washrooms: 2
Building
Basement: Full
Basement 2: Unfinished
Heat Type: Water
Heat Source: Gas
Exterior: Vinyl Siding
Elevator: N
Water Supply: Municipal
Special Designation: Unknown
Parking
Driveway: Private
Garage Spaces: 1
Garage Type: Detached
Covered Parking Spaces: 3
Fees
Tax Year: 2022
Tax Legal Description: LT 4, PL 560 CITY OF KINGSTON
Taxes: $4,073
Land
Cross Street: Barrie Street to Yor
Municipality District: Kingston
Fronting On: South
Parcel Number: 360480009
Pool: None
Sewer: Sewers
Lot Depth: 78.6
Lot Frontage: 29.3
Acres: < .50
Zoning: UR5
Rooms
Room details for 11 YORK Street, Kingston
| Type | Dimensions | Description |
|---|---|---|
| Kitchen Main | 3.94 x 4.65 | |
| Living Main | 3.28 x 3.86 | |
| Bathroom Main | - | |
| Br Main | 3.28 x 3.84 | |
| Br 2nd | 3.23 x 3.96 | |
| Br 2nd | 3.15 x 3.25 | |
| Br 2nd | 2.54 x 3.25 | |
| Br 2nd | 2.54 x 3.25 | |
| Bathroom 2nd | - |
| XXXXXXXX | XXX XX, XXXX |
XXXXXXX XXX XXXX |
|
| XXX XX, XXXX |
XXXXXX XXX XXXX |
$XXX,XXX | |
| XXXXXXXX | XXX XX, XXXX |
XXXX XXX XXXX |
$XXX,XXX |
| XXX XX, XXXX |
XXXXXX XXX XXXX |
$XXX,XXX | |
| XXXXXXXX | XXX XX, XXXX |
XXXXXXX XXX XXXX |
|
| XXX XX, XXXX |
XXXXXX XXX XXXX |
$XXX,XXX |
| XXXXXXXX XXXXXXX | XXX XX, XXXX | XXX XXXX |
| XXXXXXXX XXXXXX | XXX XX, XXXX | $649,900 XXX XXXX |
| XXXXXXXX XXXX | XXX XX, XXXX | $580,000 XXX XXXX |
| XXXXXXXX XXXXXX | XXX XX, XXXX | $599,900 XXX XXXX |
| XXXXXXXX XXXXXXX | XXX XX, XXXX | XXX XXXX |
| XXXXXXXX XXXXXX | XXX XX, XXXX | $639,900 XXX XXXX |

St Patrick Catholic School
Elementary: CatholicSydenham Public School
Elementary: PublicCentral Public School
Elementary: PublicModule Vanier
Elementary: PublicCathedrale Catholic School
Elementary: CatholicRideau Public School
Elementary: PublicLimestone School of Community Education
Secondary: PublicFrontenac Learning Centre
Secondary: PublicLoyalist Collegiate and Vocational Institute
Secondary: PublicLa Salle Secondary School
Secondary: PublicKingston Collegiate and Vocational Institute
Secondary: PublicRegiopolis/Notre-Dame Catholic High School
Secondary: Catholic- 2 bath
- 5 bed
516 VICTORIA Street, Kingston, Ontario • K7L 4A1 • Central City East

