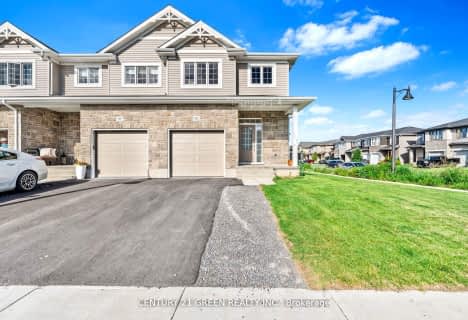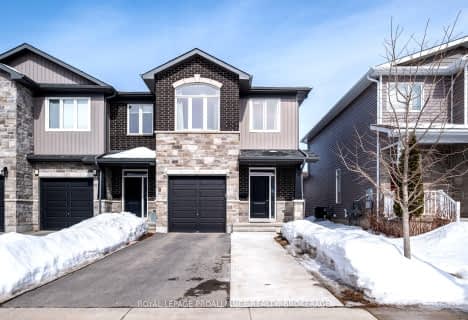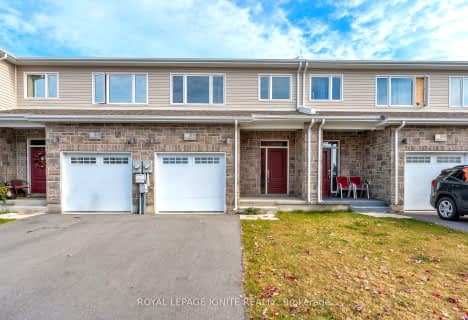
Module de l'Acadie
Elementary: PublicTruedell Public School
Elementary: PublicArchbishop O'Sullivan Catholic School
Elementary: CatholicOur Lady of Lourdes Catholic School
Elementary: CatholicSt Marguerite Bourgeoys Catholic School
Elementary: CatholicJames R Henderson Public School
Elementary: PublicÉcole secondaire publique Mille-Iles
Secondary: PublicLimestone School of Community Education
Secondary: PublicLoyola Community Learning Centre
Secondary: CatholicLoyalist Collegiate and Vocational Institute
Secondary: PublicBayridge Secondary School
Secondary: PublicFrontenac Secondary School
Secondary: Public- 3 bath
- 3 bed
- 1500 sqft
1105 Barrow Avenue, Kingston, Ontario • K7M 0G5 • East Gardiners Rd
- 3 bath
- 3 bed
- 1500 sqft
353 Buckthorn Drive West, Kingston, Ontario • K7P 0S1 • City Northwest
- 3 bath
- 3 bed
- 1500 sqft
1352 DEMERS Avenue, Kingston, Ontario • K7M 0H7 • 35 - East Gardiners Rd
- 2 bath
- 3 bed
- 1100 sqft
818 Littlestone Crescent, Kingston, Ontario • K7M 8L6 • 35 - East Gardiners Rd










