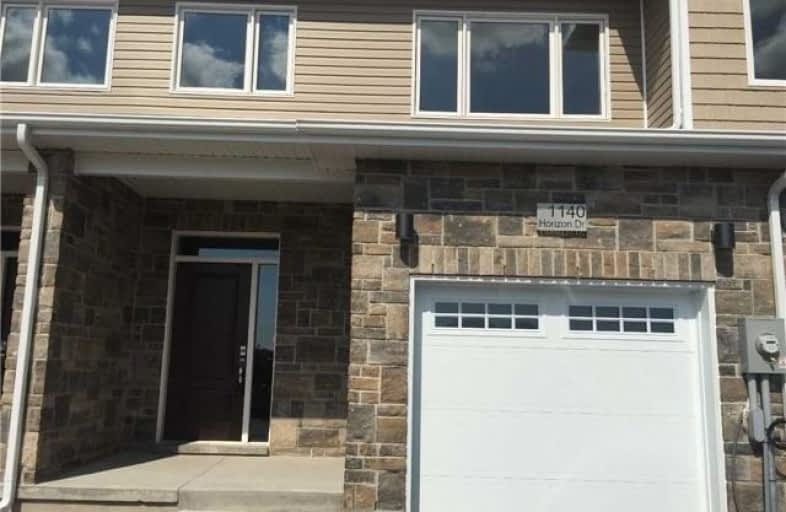Sold on Feb 03, 2020
Note: Property is not currently for sale or for rent.

-
Type: Att/Row/Twnhouse
-
Style: 2-Storey
-
Size: 1500 sqft
-
Lot Size: 21 x 88 Feet
-
Age: 0-5 years
-
Taxes: $3,583 per year
-
Days on Site: 28 Days
-
Added: Jan 06, 2020 (4 weeks on market)
-
Updated:
-
Last Checked: 3 months ago
-
MLS®#: X4661497
-
Listed By: Homelife/gta realty inc., brokerage
1 Years Old 3 Bedroom Town House For Sale. 6 Appliances, 2 And Half Bath. Laminate Flooring On Main Level. Landry Room On Main Level. Must See.
Extras
6 Appliances, Garage Door Opener. A/C Is Rental Need To Be Assumed By The Buyer.
Property Details
Facts for 1140 Horizon Court, Kingston
Status
Days on Market: 28
Last Status: Sold
Sold Date: Feb 03, 2020
Closed Date: Feb 14, 2020
Expiry Date: May 05, 2020
Sold Price: $362,000
Unavailable Date: Feb 03, 2020
Input Date: Jan 06, 2020
Property
Status: Sale
Property Type: Att/Row/Twnhouse
Style: 2-Storey
Size (sq ft): 1500
Age: 0-5
Area: Kingston
Availability Date: Any Time
Inside
Bedrooms: 3
Bathrooms: 3
Kitchens: 1
Rooms: 5
Den/Family Room: No
Air Conditioning: Central Air
Fireplace: No
Washrooms: 3
Building
Basement: Unfinished
Heat Type: Forced Air
Heat Source: Gas
Exterior: Alum Siding
Exterior: Brick
Water Supply: Municipal
Special Designation: Unknown
Parking
Driveway: Available
Garage Spaces: 1
Garage Type: Built-In
Covered Parking Spaces: 1
Total Parking Spaces: 2
Fees
Tax Year: 2019
Tax Legal Description: Plan 11M20 Lot 7
Taxes: $3,583
Highlights
Feature: Beach
Feature: Hospital
Feature: Public Transit
Feature: School
Land
Cross Street: Princess St/Woodhave
Municipality District: Kingston
Fronting On: East
Pool: None
Sewer: Sewers
Lot Depth: 88 Feet
Lot Frontage: 21 Feet
Rooms
Room details for 1140 Horizon Court, Kingston
| Type | Dimensions | Description |
|---|---|---|
| Living Main | 3.74 x 5.76 | |
| Dining Main | 2.41 x 3.22 | |
| Kitchen Main | 2.65 x 3.19 | |
| Laundry Main | 1.81 x 2.41 | |
| Master 2nd | 3.20 x 4.35 | |
| 2nd Br 2nd | 2.80 x 3.56 | |
| 3rd Br 2nd | 2.93 x 3.80 |
| XXXXXXXX | XXX XX, XXXX |
XXXX XXX XXXX |
$XXX,XXX |
| XXX XX, XXXX |
XXXXXX XXX XXXX |
$XXX,XXX | |
| XXXXXXXX | XXX XX, XXXX |
XXXXXXX XXX XXXX |
|
| XXX XX, XXXX |
XXXXXX XXX XXXX |
$X,XXX |
| XXXXXXXX XXXX | XXX XX, XXXX | $362,000 XXX XXXX |
| XXXXXXXX XXXXXX | XXX XX, XXXX | $369,900 XXX XXXX |
| XXXXXXXX XXXXXXX | XXX XX, XXXX | XXX XXXX |
| XXXXXXXX XXXXXX | XXX XX, XXXX | $1,750 XXX XXXX |

John XXIII Catholic School
Elementary: CatholicArchbishop O'Sullivan Catholic School
Elementary: CatholicMother Teresa Catholic School
Elementary: CatholicBayridge Public School
Elementary: PublicLancaster Drive Public School
Elementary: PublicCataraqui Woods Elementary School
Elementary: PublicÉcole secondaire publique Mille-Iles
Secondary: PublicÉcole secondaire catholique Marie-Rivier
Secondary: CatholicLoyola Community Learning Centre
Secondary: CatholicBayridge Secondary School
Secondary: PublicFrontenac Secondary School
Secondary: PublicHoly Cross Catholic Secondary School
Secondary: Catholic