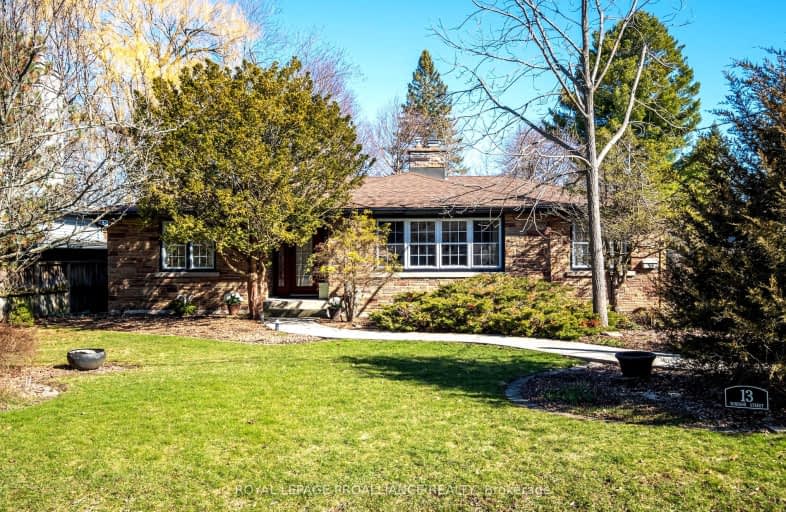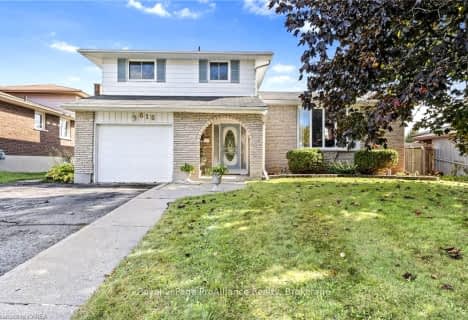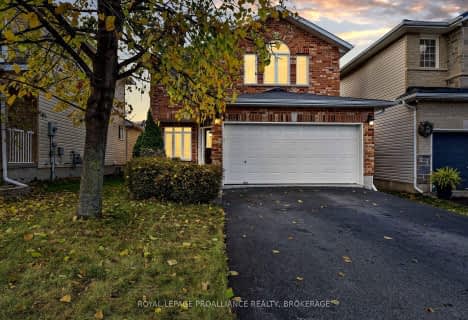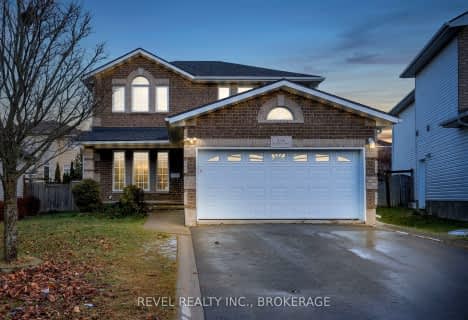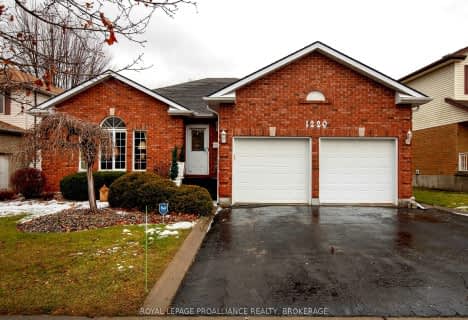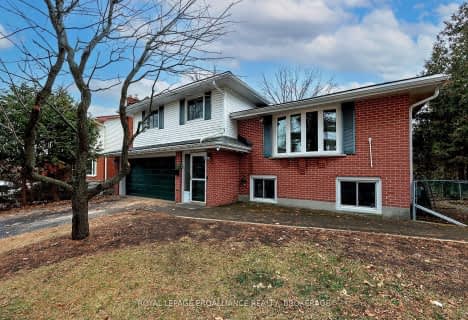
Module de l'Acadie
Elementary: PublicR Gordon Sinclair Public School
Elementary: PublicTruedell Public School
Elementary: PublicOur Lady of Lourdes Catholic School
Elementary: CatholicWelborne Avenue Public School
Elementary: PublicJames R Henderson Public School
Elementary: PublicÉcole secondaire publique Mille-Iles
Secondary: PublicLimestone School of Community Education
Secondary: PublicLoyola Community Learning Centre
Secondary: CatholicBayridge Secondary School
Secondary: PublicFrontenac Secondary School
Secondary: PublicHoly Cross Catholic Secondary School
Secondary: Catholic- 3 bath
- 3 bed
- 1500 sqft
463 Conservatory Drive, Kingston, Ontario • K7M 9C8 • City SouthWest
- 4 bath
- 3 bed
- 1500 sqft
2138 Balantrae Circle, Kingston, Ontario • K7M 9H8 • City SouthWest
- 2 bath
- 3 bed
- 1500 sqft
645 Sussex Boulevard, Kingston, Ontario • K7M 5A9 • South of Taylor-Kidd Blvd
