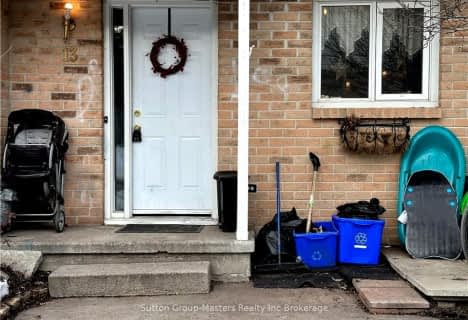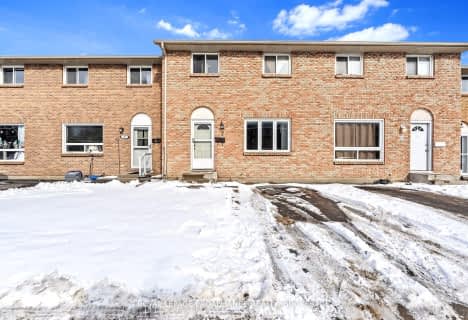
École élémentaire publique Mille-Iles
Elementary: PublicÉcole intermédiaire catholique Marie-Rivier
Elementary: CatholicSt Paul Catholic School
Elementary: CatholicLord Strathcona Public School
Elementary: PublicCalvin Park Public School
Elementary: PublicÉcole élémentaire publique Madeleine-de-Roybon
Elementary: PublicÉcole secondaire publique Mille-Iles
Secondary: PublicÉcole secondaire catholique Marie-Rivier
Secondary: CatholicLimestone School of Community Education
Secondary: PublicLoyola Community Learning Centre
Secondary: CatholicFrontenac Learning Centre
Secondary: PublicLoyalist Collegiate and Vocational Institute
Secondary: Public- 2 bath
- 3 bed
- 1000 sqft
13 COVENTRY Crescent, Kingston, Ontario • K7M 7S2 • West of Sir John A. Blvd
- 1 bath
- 3 bed
- 1000 sqft
52 Coventry Crescent, Kingston, Ontario • K7M 7S7 • West of Sir John A. Blvd
- 2 bath
- 3 bed
- 1000 sqft
7 Rosemund Crescent, Kingston, Ontario • K7M 6Y8 • West of Sir John A. Blvd



