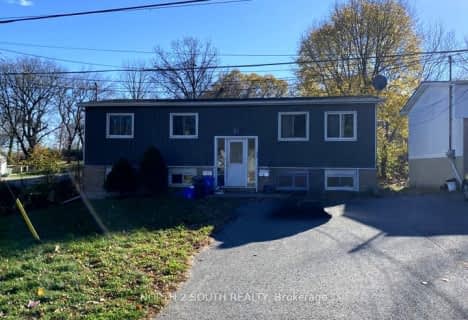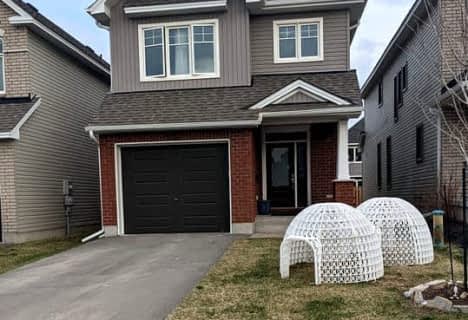Removed on Jun 21, 2025
Note: Property is not currently for sale or for rent.

-
Type: Semi-Detached
-
Style: 2-Storey
-
Lease Term: 1 Year
-
Possession: Immediate
-
All Inclusive: No Data
-
Lot Size: 25.69 x 104.99
-
Age: New
-
Days on Site: 40 Days
-
Added: Oct 28, 2024 (1 month on market)
-
Updated:
-
Last Checked: 3 months ago
-
MLS®#: X9160487
-
Listed By: Century 21 atria realty inc.
End Unit! Brand New 3 Bedroom, 3 Washroom Home | 9 Foot Ceilings & Hardwood Floor Throughout Main Floor | Kitchen With Pot Lights & Granite Countertops | Primary Bedroom With 4-Pc Ensuite & Very Walk-In Closet | Main Floor Laundry | Gas Fireplace | Steps From Future Park | Minutes From Starbucks, Lcbo, Dentist, Pharmacy, Parks, Shopping Centre, Great Cataraqui River, Restaurants, 401 And More!
Property Details
Facts for 1417 SUMMER Street, Kingston
Status
Days on Market: 40
Last Status: Terminated
Sold Date: Jun 21, 2025
Closed Date: Nov 30, -0001
Expiry Date: Mar 31, 2023
Unavailable Date: Feb 01, 2023
Input Date: Jan 03, 2023
Prior LSC: Listing with no contract changes
Property
Status: Lease
Property Type: Semi-Detached
Style: 2-Storey
Age: New
Area: Kingston
Community: Kingston East (Incl Barret Crt)
Availability Date: Immediate
Assessment Year: 2023
Inside
Bedrooms: 3
Bathrooms: 3
Kitchens: 1
Rooms: 10
Air Conditioning: Central Air
Fireplace: No
Washrooms: 3
Building
Basement: Full
Basement 2: Unfinished
Heat Type: Forced Air
Exterior: Stone
Exterior: Wood
Elevator: N
Water Supply: Municipal
Special Designation: Unknown
Parking
Driveway: Private
Garage Spaces: 1
Garage Type: Attached
Covered Parking Spaces: 1
Fees
Tax Year: 2023
Tax Legal Description: For Lease Only
Land
Cross Street: Highway 15 to Waters
Municipality District: Kingston
Parcel Number: 362621612
Pool: None
Sewer: Sewers
Lot Depth: 104.99
Lot Frontage: 25.69
Acres: < .50
Zoning: UR3.B
Rooms
Room details for 1417 SUMMER Street, Kingston
| Type | Dimensions | Description |
|---|---|---|
| Living Main | 3.78 x 5.89 | |
| Kitchen Main | 3.15 x 2.59 | |
| Dining Main | 2.16 x 3.25 | |
| Laundry Main | - | |
| Prim Bdrm 2nd | 4.06 x 3.99 | |
| Br 2nd | 3.35 x 2.82 | |
| Br 2nd | 3.53 x 2.95 | |
| Bathroom Main | - | |
| Bathroom 2nd | - | |
| Bathroom 2nd | - |
| XXXXXXXX | XXX XX, XXXX |
XXXXXXX XXX XXXX |
|
| XXX XX, XXXX |
XXXXXX XXX XXXX |
$X,XXX | |
| XXXXXXXX | XXX XX, XXXX |
XXXX XXX XXXX |
$XXX,XXX |
| XXX XX, XXXX |
XXXXXX XXX XXXX |
$XXX,XXX | |
| XXXXXXXX | XXX XX, XXXX |
XXXXXXX XXX XXXX |
|
| XXX XX, XXXX |
XXXXXX XXX XXXX |
$XXX,XXX | |
| XXXXXXXX | XXX XX, XXXX |
XXXXXXX XXX XXXX |
|
| XXX XX, XXXX |
XXXXXX XXX XXXX |
$XXX,XXX | |
| XXXXXXXX | XXX XX, XXXX |
XXXXXXX XXX XXXX |
|
| XXX XX, XXXX |
XXXXXX XXX XXXX |
$X,XXX |
| XXXXXXXX XXXXXXX | XXX XX, XXXX | XXX XXXX |
| XXXXXXXX XXXXXX | XXX XX, XXXX | $2,700 XXX XXXX |
| XXXXXXXX XXXX | XXX XX, XXXX | $712,000 XXX XXXX |
| XXXXXXXX XXXXXX | XXX XX, XXXX | $679,900 XXX XXXX |
| XXXXXXXX XXXXXXX | XXX XX, XXXX | XXX XXXX |
| XXXXXXXX XXXXXX | XXX XX, XXXX | $649,000 XXX XXXX |
| XXXXXXXX XXXXXXX | XXX XX, XXXX | XXX XXXX |
| XXXXXXXX XXXXXX | XXX XX, XXXX | $669,000 XXX XXXX |
| XXXXXXXX XXXXXXX | XXX XX, XXXX | XXX XXXX |
| XXXXXXXX XXXXXX | XXX XX, XXXX | $2,700 XXX XXXX |

LaSalle Intermediate School Intermediate School
Elementary: PublicJohn Graves Simcoe Public School
Elementary: PublicRideau Heights Public School
Elementary: PublicÉcole élémentaire catholique Mgr-Rémi-Gaulin
Elementary: CatholicSt Martha Catholic School
Elementary: CatholicEcole Sir John A. Macdonald Public School
Elementary: PublicÉcole secondaire catholique Marie-Rivier
Secondary: CatholicFrontenac Learning Centre
Secondary: PublicLoyalist Collegiate and Vocational Institute
Secondary: PublicLa Salle Secondary School
Secondary: PublicKingston Collegiate and Vocational Institute
Secondary: PublicRegiopolis/Notre-Dame Catholic High School
Secondary: Catholic- 1 bath
- 3 bed
- 1 bath
- 3 bed
- 1100 sqft
Upper-143 Morenz Crescent, Kingston, Ontario • K7K 2X4 • Rideau
- 3 bath
- 4 bed
- 2000 sqft
876 Stonewalk Drive, Kingston, Ontario • K7K 7J8 • Kingston East (Incl Barret Crt)



