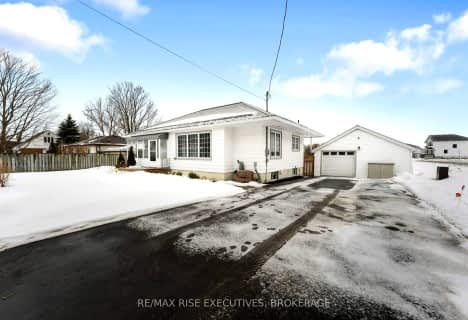
Collins Bay Public School
Elementary: PublicW.J. Holsgrove Public School
Elementary: PublicJohn XXIII Catholic School
Elementary: CatholicMother Teresa Catholic School
Elementary: CatholicBayridge Public School
Elementary: PublicLancaster Drive Public School
Elementary: PublicÉcole secondaire publique Mille-Iles
Secondary: PublicÉcole secondaire catholique Marie-Rivier
Secondary: CatholicLoyola Community Learning Centre
Secondary: CatholicBayridge Secondary School
Secondary: PublicFrontenac Secondary School
Secondary: PublicHoly Cross Catholic Secondary School
Secondary: Catholic- 2 bath
- 3 bed
- 1100 sqft
1424 Woodfield Crescent, Kingston, Ontario • K7P 2V6 • City Northwest
- 2 bath
- 3 bed
- 1100 sqft
687 Harrow Place, Kingston, Ontario • K7M 5M1 • South of Taylor-Kidd Blvd
- 2 bath
- 2 bed
673 Holgate Crescent, Kingston, Ontario • K7M 5A7 • South of Taylor-Kidd Blvd
- 2 bath
- 3 bed
- 1100 sqft
700 LAIDLAW Crescent, Kingston, Ontario • K7M 5M4 • South of Taylor-Kidd Blvd
- 3 bath
- 4 bed
- 2000 sqft
1225 Humberside Drive, Kingston, Ontario • K7P 2J2 • North of Taylor-Kidd Blvd
- 4 bath
- 3 bed
- 1500 sqft
1174 ROSELAWN Place, Kingston, Ontario • K7P 2V2 • 42 - City Northwest
- 2 bath
- 3 bed
- 1100 sqft
867 Woodside Drive, Kingston, Ontario • K7P 1S9 • 39 - North of Taylor-Kidd Blvd
- 3 bath
- 2 bed
- 2000 sqft
1460 Hanover Drive, Kingston, Ontario • K7P 0B5 • 42 - City Northwest












