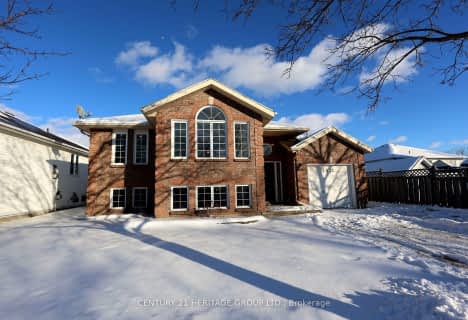Car-Dependent
- Most errands require a car.
Some Transit
- Most errands require a car.
Bikeable
- Some errands can be accomplished on bike.

LaSalle Intermediate School Intermediate School
Elementary: PublicHoly Name Catholic School
Elementary: CatholicRideau Heights Public School
Elementary: PublicÉcole élémentaire catholique Mgr-Rémi-Gaulin
Elementary: CatholicSt Martha Catholic School
Elementary: CatholicEcole Sir John A. Macdonald Public School
Elementary: PublicÉcole secondaire catholique Marie-Rivier
Secondary: CatholicFrontenac Learning Centre
Secondary: PublicLoyalist Collegiate and Vocational Institute
Secondary: PublicLa Salle Secondary School
Secondary: PublicKingston Collegiate and Vocational Institute
Secondary: PublicRegiopolis/Notre-Dame Catholic High School
Secondary: Catholic-
Barriefield Dog Park
80 Gore Rd (gore road and highway 15), Kingston ON K7K 6X6 2.04km -
Marker Crescent Park
Kingston ON 2.94km -
Edenwood Park
450 Maple Lawn Dr, Kingston ON 3.22km
-
TD Bank Financial Group
217 Gore Rd, Kingston ON K7L 0C3 1.97km -
TD Canada Trust ATM
217 Gore Rd, Kingston ON K7L 0C3 1.97km -
CIBC
841 Hwy 15, Kingston ON K7L 4V3 2.34km
- 3 bath
- 4 bed
- 1500 sqft
29 Richdale Court, Kingston, Ontario • K7K 6N3 • Kingston East (Incl Barret Crt)
- 3 bath
- 3 bed
39 LORADEAN Crescent, Kingston, Ontario • K7K 6X7 • Kingston East (Incl Barret Crt)
- 2 bath
- 3 bed
- 1100 sqft
1021 Greenwood Park Drive, Kingston, Ontario • K7K 7C2 • Kingston East (Incl Barret Crt)
- 3 bath
- 4 bed
923 Bluffwood Avenue, Kingston, Ontario • K7K 7K3 • Kingston East (Incl Barret Crt)
- 3 bath
- 3 bed
- 1500 sqft
1721 Reginald Bart Drive, Kingston, Ontario • K7K 0E8 • 13 - Kingston East (Incl Barret Crt)
- 2 bath
- 3 bed
- 1100 sqft
22 Carriage Court Avenue, Kingston, Ontario • K7K 5X2 • 23 - Rideau
- 3 bath
- 3 bed
- 1100 sqft
544 Magnolia Drive, Kingston, Ontario • K7K 7H6 • 13 - Kingston East (Incl Barret Crt)
- 2 bath
- 3 bed
- 1100 sqft
462 Fieldstone Drive, Kingston, Ontario • K7K 7E4 • 13 - Kingston East (Incl Barret Crt)
- 2 bath
- 3 bed
- 1500 sqft
12 Richdale Court, Kingston, Ontario • K7K 6N1 • 13 - Kingston East (Incl Barret Crt)











