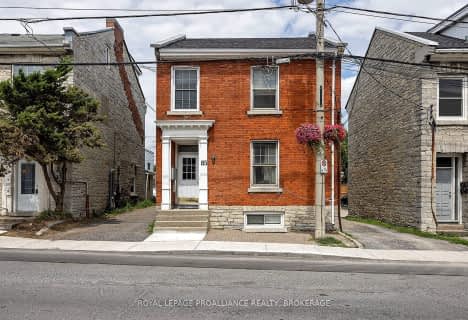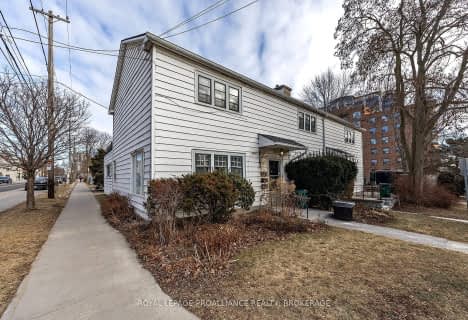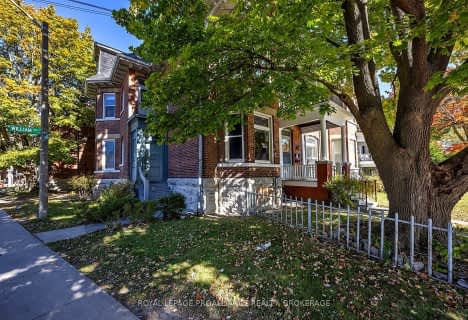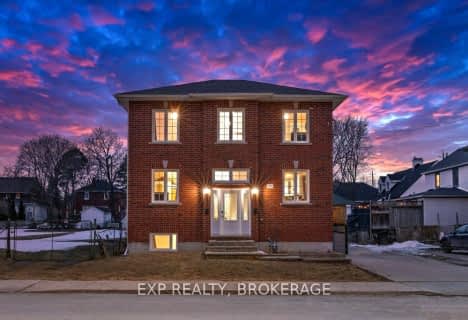
St Patrick Catholic School
Elementary: CatholicSydenham Public School
Elementary: PublicCentral Public School
Elementary: PublicModule Vanier
Elementary: PublicWinston Churchill Public School
Elementary: PublicCathedrale Catholic School
Elementary: CatholicLimestone School of Community Education
Secondary: PublicFrontenac Learning Centre
Secondary: PublicLoyalist Collegiate and Vocational Institute
Secondary: PublicLa Salle Secondary School
Secondary: PublicKingston Collegiate and Vocational Institute
Secondary: PublicRegiopolis/Notre-Dame Catholic High School
Secondary: Catholic- 2 bath
- 8 bed
- 2000 sqft
392 Alfred Street, Kingston, Ontario • K7K 4H7 • East of Sir John A. Blvd
- 6 bath
- 6 bed
- 3500 sqft
85 QUEEN Street, Kingston, Ontario • K7K 1A5 • East of Sir John A. Blvd
- 3 bath
- 3 bed
- 2000 sqft
222 Green Bay Road, Kingston, Ontario • K7K 7C4 • Kingston East (Incl Barret Crt)
- 4 bath
- 5 bed
- 2500 sqft
217 William Street, Kingston, Ontario • K7L 2E2 • 14 - Central City East
- 3 bath
- 4 bed
- 1500 sqft
78 Pembroke Street, Kingston, Ontario • K7L 4N7 • 14 - Central City East
- 4 bath
- 6 bed
- 1100 sqft
118 Napier Street, Kingston, Ontario • K7L 0B5 • 14 - Central City East












