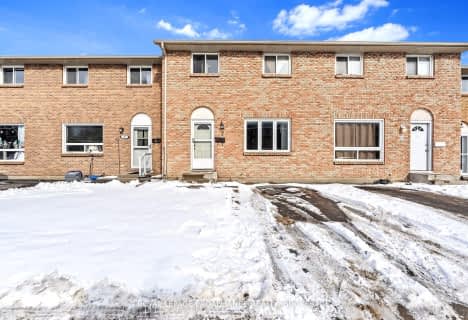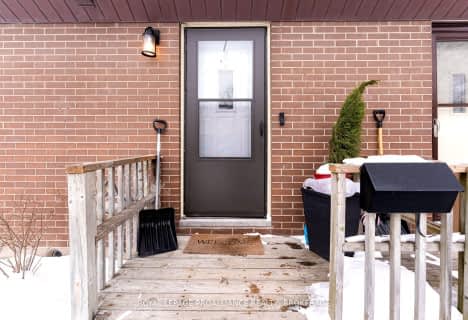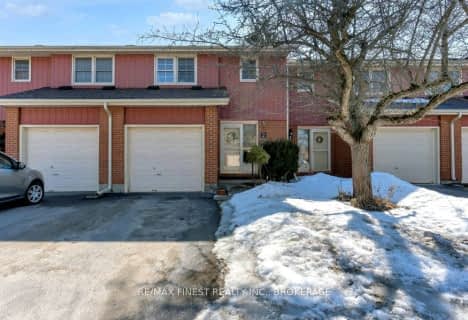Somewhat Walkable
- Some errands can be accomplished on foot.
Good Transit
- Some errands can be accomplished by public transportation.
Very Bikeable
- Most errands can be accomplished on bike.

St Joseph School
Elementary: CatholicÉcole élémentaire publique Mille-Iles
Elementary: PublicSt Thomas More Catholic School
Elementary: CatholicCentennial Public School
Elementary: PublicCalvin Park Public School
Elementary: PublicÉcole élémentaire publique Madeleine-de-Roybon
Elementary: PublicÉcole secondaire publique Mille-Iles
Secondary: PublicLimestone School of Community Education
Secondary: PublicLoyola Community Learning Centre
Secondary: CatholicFrontenac Learning Centre
Secondary: PublicLoyalist Collegiate and Vocational Institute
Secondary: PublicKingston Collegiate and Vocational Institute
Secondary: Public-
Roden Park
Kingston ON 0.36km -
Lafleur Park
Van Order, Kingston ON 0.55km -
Elder Park
Kingston ON 0.56km
-
CIBC
117 Bath Rd, Kingston ON K7L 1H2 0.46km -
Banking and Finance, Business Development Bank of Canada, Plaza
16 Bath Rd, Kingston ON K7L 1C4 0.58km -
Scotiabank
16 Bath Rd, Kingston ON K7L 1C4 0.58km
- 1 bath
- 3 bed
- 1000 sqft
52 Coventry Crescent, Kingston, Ontario • K7M 7S7 • West of Sir John A. Blvd
- 2 bath
- 3 bed
- 1000 sqft
7 Rosemund Crescent, Kingston, Ontario • K7M 6Y8 • West of Sir John A. Blvd
- 2 bath
- 3 bed
- 1000 sqft
57 Coventry Crescent, Kingston, Ontario • K7M 7S8 • West of Sir John A. Blvd
- 2 bath
- 3 bed
- 1000 sqft
44 Rosemund Crescent, Kingston, Ontario • K7M 6Z4 • West of Sir John A. Blvd
- 2 bath
- 3 bed
- 1000 sqft
03-126 Notch Hill Road, Kingston, Ontario • K7M 2X1 • Central City West
- 2 bath
- 3 bed
- 1000 sqft
71-4 Rosemund Crescent, Kingston, Ontario • K7M 6Z3 • West of Sir John A. Blvd
- 2 bath
- 3 bed
- 1000 sqft
02-19 Macpherson Avenue, Kingston, Ontario • K7M 6W4 • 18 - Central City West







