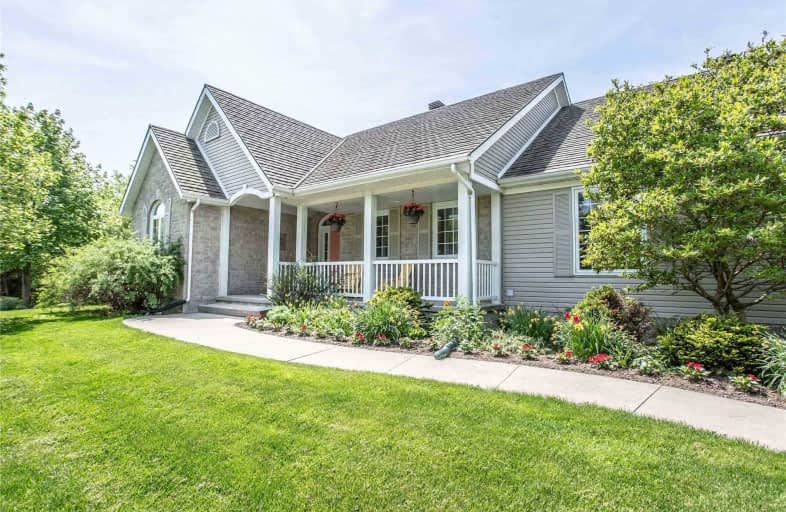Sold on Jun 08, 2022
Note: Property is not currently for sale or for rent.

-
Type: Detached
-
Style: Bungalow
-
Lot Size: 627.72 x 0 Acres
-
Age: No Data
-
Taxes: $5,411 per year
-
Days on Site: 6 Days
-
Added: Oct 28, 2024 (6 days on market)
-
Updated:
-
Last Checked: 2 months ago
-
MLS®#: X9159635
-
Listed By: Exp realty, brokerage
Custom Built Bungalow in Rural Neighbourhood Setting. A 10 minute drive from this home can take you to fine dining, a golf course, a yacht club, marina, equestrian centre, the beach, a ferry, 1000 Islands Boat or Helicopter Tour, an equestrian centre, the St. Lawrence River, one National Park, one National Historic Site, one UNESCO World Heritage Site, and a Treasure Island! Another 10 minutes and you could find yourself in an abandoned castle in a foreign country. While still within Kingston City limits, this location is only 8 kms from the heart of Gananoque and leisurely 20 km drive along Hwy 2 to downtown Kingston. The lot is just over 2 acres of beautifully maintained gardens and mature trees. Wildlife abounds from the nearby forests and wetlands. Neighbourhood walking paths lead to the river and additional space has been allocated for Macalpine and Riverwood Parks, both within walking distance. The home takes full advantage of its idyllic setting with a large deck for outdoor living and a screened room for indoor enjoyment of the great outdoors! All rooms have generous windows giving the home an abundance of natural light. The spacious kitchen with custom hand-crafted cherry cabinets opens to the dining area. New light fixtures, cabinet hardware, window treatments, range hood fan, and fresh paint throughout have added finishing touches to the home. A refreshed fireplace mantel and the removal of popcorn ceilings changed the look and feel of the living room. The 3 bedrooms all feature solid hickory flooring and large closets. The principle bedroom boasts a 5-piece ensuite bath and a walk-in closet. There is a second full bath in the bedroom wing as well as a powder room off of the family room. Google Smart Home products provide peace of mind and include the programmable thermostats, CO and smoke detectors, video doorbell, and smart lock on the freshly painted front door.
Property Details
Facts for 1900 Macalpine Road, Kingston
Status
Days on Market: 6
Last Status: Sold
Sold Date: Jun 08, 2022
Closed Date: Aug 18, 2022
Expiry Date: Aug 26, 2022
Sold Price: $950,000
Unavailable Date: Jun 08, 2022
Input Date: Jun 02, 2022
Prior LSC: Sold
Property
Status: Sale
Property Type: Detached
Style: Bungalow
Area: Kingston
Community: City North of 401
Availability Date: OTHER
Assessment Amount: $435,000
Assessment Year: 2016
Inside
Bedrooms: 3
Bathrooms: 3
Kitchens: 1
Rooms: 12
Air Conditioning: Central Air
Fireplace: Yes
Washrooms: 3
Utilities
Telephone: Available
Building
Basement: Other
Basement 2: Unfinished
Heat Type: Forced Air
Heat Source: Propane
Exterior: Stone
Exterior: Vinyl Siding
Elevator: N
Water Supply Type: Drilled Well
Special Designation: Unknown
Parking
Driveway: Other
Garage Spaces: 2
Garage Type: Attached
Covered Parking Spaces: 4
Total Parking Spaces: 6
Fees
Tax Year: 2021
Tax Legal Description: LT 31, PL 1791 ; S/T FR334609 PITTSBURGH
Taxes: $5,411
Highlights
Feature: Golf
Land
Cross Street: From Kingston, Hwy 2
Municipality District: Kingston
Parcel Number: 363080046
Pool: None
Sewer: Septic
Lot Frontage: 627.72 Acres
Acres: 2-4.99
Zoning: ER-3
Easements Restrictions: Easement
Rural Services: Recycling Pckup
Rooms
Room details for 1900 Macalpine Road, Kingston
| Type | Dimensions | Description |
|---|---|---|
| Living Main | 5.68 x 5.33 | |
| Dining Main | 3.93 x 6.55 | |
| Kitchen Main | 6.55 x 6.55 | |
| Laundry Main | 3.70 x 1.82 | |
| Office Main | 3.86 x 7.11 | |
| Bathroom Main | 1.49 x 2.69 | |
| Prim Bdrm Main | 7.16 x 5.43 | |
| Bathroom Main | 3.65 x 3.04 | Ensuite Bath |
| Sunroom Main | 3.65 x 3.04 | |
| Br Main | 4.36 x 3.55 | |
| Br Main | 6.24 x 3.86 | |
| Bathroom Main | - |
| XXXXXXXX | XXX XX, XXXX |
XXXX XXX XXXX |
$XXX,XXX |
| XXX XX, XXXX |
XXXXXX XXX XXXX |
$XXX,XXX |
| XXXXXXXX XXXX | XXX XX, XXXX | $840,000 XXX XXXX |
| XXXXXXXX XXXXXX | XXX XX, XXXX | $899,900 XXX XXXX |

Holy Name Catholic School
Elementary: CatholicGananoque Intermediate School
Elementary: PublicJoyceville Public School
Elementary: PublicLinklater Public School
Elementary: PublicStorrington Public School
Elementary: PublicSt Joseph's Separate School
Elementary: CatholicÉcole secondaire catholique Marie-Rivier
Secondary: CatholicGananoque Secondary School
Secondary: PublicFrontenac Learning Centre
Secondary: PublicLa Salle Secondary School
Secondary: PublicKingston Collegiate and Vocational Institute
Secondary: PublicRegiopolis/Notre-Dame Catholic High School
Secondary: Catholic- 2 bath
- 3 bed
- 1100 sqft
3658 Highway 2, Kingston, Ontario • K7G 2V5 • City North of 401

