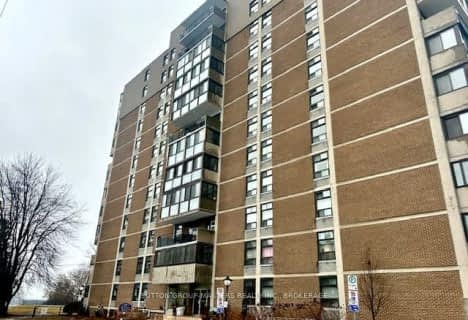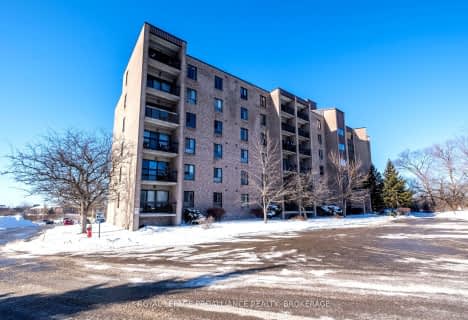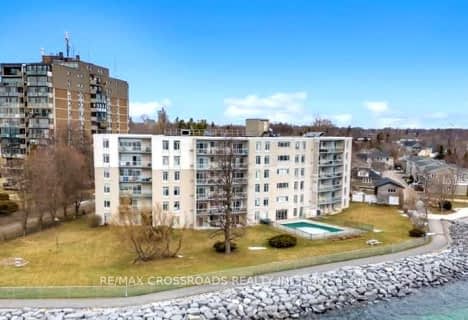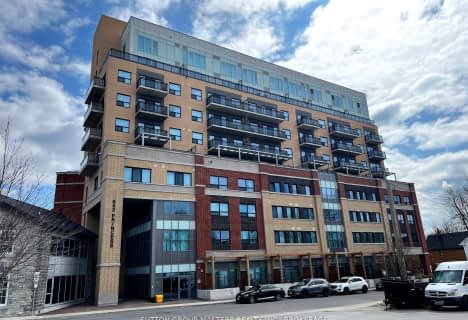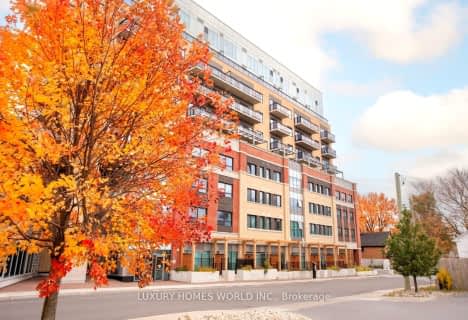Somewhat Walkable
- Some errands can be accomplished on foot.
Good Transit
- Some errands can be accomplished by public transportation.
Bikeable
- Some errands can be accomplished on bike.

St Joseph School
Elementary: CatholicWinston Churchill Public School
Elementary: PublicSt Thomas More Catholic School
Elementary: CatholicCentennial Public School
Elementary: PublicCalvin Park Public School
Elementary: PublicPolson Park Public School
Elementary: PublicÉcole secondaire publique Mille-Iles
Secondary: PublicLimestone School of Community Education
Secondary: PublicLoyola Community Learning Centre
Secondary: CatholicLoyalist Collegiate and Vocational Institute
Secondary: PublicKingston Collegiate and Vocational Institute
Secondary: PublicRegiopolis/Notre-Dame Catholic High School
Secondary: Catholic-
The Portsmouth Tavern
96 Yonge Street, Kingston, ON K7M 1E7 0.34km -
The Grad Club
162 Barrie Street, Kingston, ON K7L 3K1 2.57km -
Don Cherry's Sports Grill
692 Princess Street, Kingston, ON K7L 1E7 2.61km
-
Tim Hortons
704 King Street W, Kingston, ON K7M 2G2 0.32km -
Juniper Café
370 King Street W, Kingston, ON K7L 2X4 1.18km -
Starbucks
143 Union St, Kingston, ON K7L 2.11km
-
Shoppers Drug Mart
445 Princess Street, Kingston, ON K7L 1C3 2.77km -
Graham's Pharmacy
168 Princess Street, Kingston, ON K7L 1B1 3.22km -
Shoppers Drug Mart
136 Princess Street, Kingston, ON K7L 1A7 3.26km
-
Eunice Sushi
682 King Street W, Unit 1, Kingston, ON K7M 2G1 0.33km -
Kai's Delight
Portsmouth Village, 680 King Street W, Kingston, ON K7M 2E8 0.36km -
Pita Pit
100 Portsmouth Avenue, Kingston, ON K7L 5A6 0.87km
-
Cataraqui Centre
945 Gardiners Road, Kingston, ON K7M 7H4 5.95km -
Dollar Tree
400 Bath Rd, Kingston, ON K7M 2Y3 2.66km -
Hatley
86 Brock Street, Kingston, ON K7L 1R9 3.32km
-
Grocery Checkout
284 Earl Street, Kingston, ON K7L 2H8 2.39km -
Metro
310 Barrie Street, Kingston, ON K7L 5L4 2.8km -
Loblaws
1100 Princess Street, Kingston, ON K7L 5G8 2.89km
-
Liquor Control Board of Ontario
2 Lake Street, Picton, ON K0K 2T0 55.75km
-
Canadian Tire Gas+ - Kingston
970 Princess Street, Kingston, ON K7L 1H2 2.72km -
Frank & Henry's Service
195 Concession St, Kingston, ON K7K 2B4 2.94km -
Discount Car Rental
1288 Bath Road, Kingston, ON K7M 4X3 2.96km
-
The Screening Room
120 Princess Street, 2nd Floor, Kingston, ON K7L 5M6 3.11km -
Cineplex Odeon
626 Gardiners Road, Kingston, ON K7M 3X9 4.46km -
Boulevard Cinema
175 St Lawrence Street, Gananoque, ON K7G 1G2 30.82km
-
Kingston Frontenac Public Library
130 Johnson Street, Kingston, ON K7L 1X8 3.1km -
Isabel Turner Library
935 Gardiners Road, Kingston, ON K7P 2W8 5.79km -
St. Lawrence College
100 Portsmouth Avenue, Kingston, ON K7L 5A6 0.92km
-
Kingston General Hospital
76 Stuart Street, Kingston, ON K7L 2V7 2.31km -
Hotel Dieu Hospital
166 Brock Street, Kingston, ON K7L 5G2 3.09km -
Life Labs
102-791 Princess Street, Kingston, ON K7L 1E9 2.64km
-
Lake Ontario Park
1000 King St W (Country Club Dr), Kingston ON K7M 8H3 1.11km -
Compton Park
1.7km -
Time Sculpture
Kingston ON 1.8km
-
CIBC
511 Union St W, Kingston ON K7M 2B9 0.72km -
CIBC Cash Dispenser
100 Portsmouth Ave, Kingston ON K6V 5X3 0.76km -
CIBC
23 Country Club Dr, Kingston ON K7M 9A4 0.79km
- — bath
- — bed
- — sqft
112-501 Frontenac Street South, Kingston, Ontario • K7K 4L9 • East of Sir John A. Blvd
- 2 bath
- 2 bed
- 800 sqft
501-2 Mowat Avenue, Kingston, Ontario • K7M 1K1 • Central City West
- 2 bath
- 2 bed
- 600 sqft
917-652 Princess Street, Kingston, Ontario • K7L 1E5 • Central City East
- 1 bath
- 2 bed
- 700 sqft
208-358 Queen Mary Road, Kingston, Ontario • K7M 7E8 • West of Sir John A. Blvd
- 2 bath
- 2 bed
- 600 sqft
911-652 Princess Street, Kingston, Ontario • K7L 1E5 • Central City East
- 1 bath
- 2 bed
- 900 sqft
209-1 Mowat Avenue, Kingston, Ontario • K7M 1J8 • Central City West
- 2 bath
- 2 bed
- 600 sqft
830-652 Princess Street, Kingston, Ontario • K7L 1E5 • 14 - Central City East
- 2 bath
- 2 bed
- 600 sqft
336-652 Princess Street, Kingston, Ontario • K7L 1E5 • 14 - Central City East
- 2 bath
- 2 bed
- 700 sqft
313-652 Princess Street, Kingston, Ontario • K7L 3Z9 • Central City West
- 2 bath
- 3 bed
- 1000 sqft
302-310 Kingsdale Avenue, Kingston, Ontario • K7M 8S1 • 35 - East Gardiners Rd



