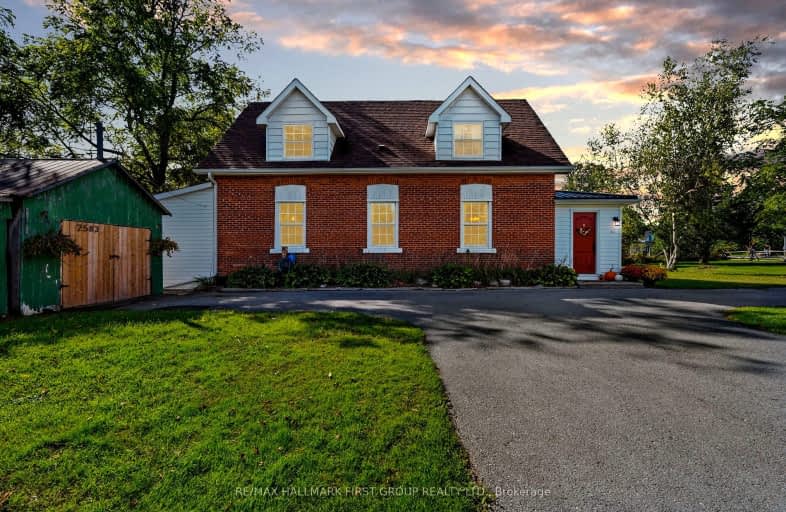Removed on Jun 17, 2025
Note: Property is not currently for sale or for rent.

-
Type: Detached
-
Style: 1 1/2 Storey
-
Lot Size: 201 x 297
-
Age: No Data
-
Taxes: $2,592 per year
-
Days on Site: 62 Days
-
Added: Dec 20, 2024 (2 months on market)
-
Updated:
-
Last Checked: 3 months ago
-
MLS®#: X9206967
-
Listed By: Royal lepage proalliance realty, brokerage
LIVE IN AN AUTHENTIC 1885 SCHOOL HOUSE THAT HAS BEEN UPDATED AND RENOVATED THROUGH THE YEARS. THE CHARM IS INSTANTLY NOTICED WITH THE RED BRICK EXTERIOR AND ADORABLE, ENCLOSED FRONT PORCH. WALK INTO THE LARGE, OPEN LIVING AND DINING ROOM WITH STRIP HARDWOOD, NEWER WINDOWS (2013), AND ENTRANCE TO A DEN WITH A 2ND BATH. ORIGINAL BRICK IS EXPOSED IN THE KITCHEN WITH MODERN CONVENIENCES INCLUDING A NEWER BUILT IN DISHWASHER, AND ENTRANCE TO THE MAIN FLOOR LAUNDRY AREA. UPPER LEVEL OFFERS 3 RENOVATED BEDROOMS AND A FULL BATH, WITH NEWER HARDWOOD FLOORS AND STAIR RAILINGS. DETACHED GARAGE/WORKSHOP WITH ELECTRICITY, NEW SEPTIC (2014, NEW ROOF (2013) AND ALL ON A LARGE COUNTRY LOT. (INSTALLED PROPANE FIREPLACE WAS PREVIOUSLY USED AS AN ALTERNATIVE HEAT SOURCE BUT NOT CURRENTLY HOOKED UP TO A TANK)
Property Details
Facts for 2583 KEPLER Road, Kingston
Status
Days on Market: 62
Last Status: Terminated
Sold Date: Jun 17, 2025
Closed Date: Nov 30, -0001
Expiry Date: Jun 30, 2015
Unavailable Date: Jun 29, 2015
Input Date: Nov 30, -0001
Property
Status: Sale
Property Type: Detached
Style: 1 1/2 Storey
Area: Kingston
Community: City North of 401
Availability Date: TBA
Inside
Bedrooms: 3
Bathrooms: 2
Kitchens: 1
Fireplace: No
Washrooms: 2
Utilities
Electricity: Yes
Telephone: Yes
Building
Heat Type: Baseboard
Heat Source: Electric
Exterior: Brick
Elevator: N
Water Supply Type: Drilled Well
Special Designation: Unknown
Parking
Garage Spaces: 1
Garage Type: None
Fees
Tax Year: 2014
Tax Legal Description: PART LOTS 10&11, CON 7 AS IN FR668385
Taxes: $2,592
Land
Cross Street: SYDENHAM ROAD NORTH
Municipality District: Kingston
Pool: None
Sewer: Septic
Lot Depth: 297
Lot Frontage: 201
Lot Irregularities: N
Zoning: RES
| XXXXXXXX | XXX XX, XXXX |
XXXXXXX XXX XXXX |
|
| XXX XX, XXXX |
XXXXXX XXX XXXX |
$XXX,XXX | |
| XXXXXXXX | XXX XX, XXXX |
XXXX XXX XXXX |
$XXX,XXX |
| XXX XX, XXXX |
XXXXXX XXX XXXX |
$XXX,XXX | |
| XXXXXXXX | XXX XX, XXXX |
XXXXXXX XXX XXXX |
|
| XXX XX, XXXX |
XXXXXX XXX XXXX |
$XXX,XXX | |
| XXXXXXXX | XXX XX, XXXX |
XXXX XXX XXXX |
$XXX,XXX |
| XXX XX, XXXX |
XXXXXX XXX XXXX |
$XXX,XXX |
| XXXXXXXX XXXXXXX | XXX XX, XXXX | XXX XXXX |
| XXXXXXXX XXXXXX | XXX XX, XXXX | $229,900 XXX XXXX |
| XXXXXXXX XXXX | XXX XX, XXXX | $445,000 XXX XXXX |
| XXXXXXXX XXXXXX | XXX XX, XXXX | $359,000 XXX XXXX |
| XXXXXXXX XXXXXXX | XXX XX, XXXX | XXX XXXX |
| XXXXXXXX XXXXXX | XXX XX, XXXX | $549,000 XXX XXXX |
| XXXXXXXX XXXX | XXX XX, XXXX | $554,000 XXX XXXX |
| XXXXXXXX XXXXXX | XXX XX, XXXX | $549,000 XXX XXXX |

École intermédiaire catholique Marie-Rivier
Elementary: CatholicW.J. Holsgrove Public School
Elementary: PublicElginburg & District Public School
Elementary: PublicLancaster Drive Public School
Elementary: PublicCataraqui Woods Elementary School
Elementary: PublicLoughborough Public School
Elementary: PublicÉcole secondaire catholique Marie-Rivier
Secondary: CatholicLoyola Community Learning Centre
Secondary: CatholicBayridge Secondary School
Secondary: PublicSydenham High School
Secondary: PublicFrontenac Secondary School
Secondary: PublicHoly Cross Catholic Secondary School
Secondary: Catholic